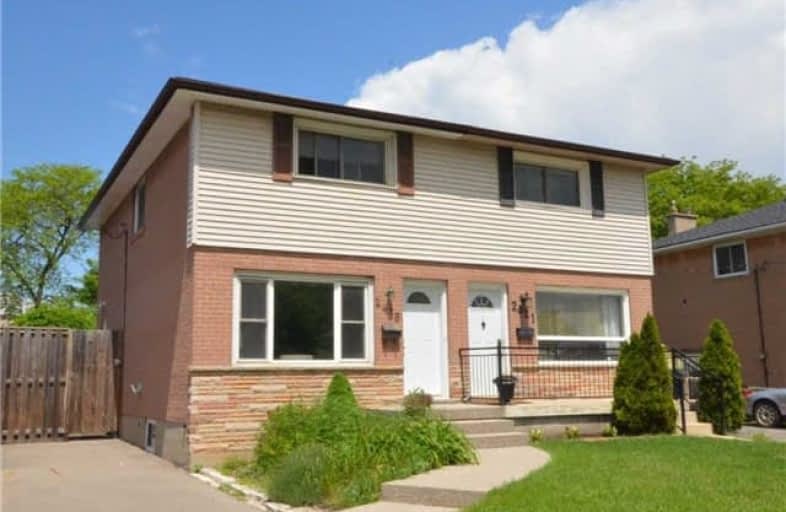Sold on Feb 01, 2018
Note: Property is not currently for sale or for rent.

-
Type: Semi-Detached
-
Style: 2-Storey
-
Lot Size: 32 x 124 Feet
-
Age: No Data
-
Taxes: $2,100 per year
-
Days on Site: 16 Days
-
Added: Sep 07, 2019 (2 weeks on market)
-
Updated:
-
Last Checked: 3 months ago
-
MLS®#: W4021951
-
Listed By: Ranex realty group inc., brokerage
Totally Renovated 3 Bedroom Semi Located On A Cul-De-Sac With Many Upgrades Including Custom Kitchen With Granite Counter Tops, Glass Mosaic Tile Backsplash, New Frigidaire Gallery Stainless Steel Appliances, Handscraped Espresso Hardwood Floors, Led Pot Lightnings, Iron Pickets Handrail, Renovated Bathroom, Large Cedar Deck With Above Ground Pool. New High Efficiency Furnace
Extras
New Stainless Steel Fridge, Stove, Dish Washer, Over The Range And New Washer & Dryer. New High Efficiency Furnace, Light Fixtures, Pool & Pool Equipment.
Property Details
Facts for 2419 Barclay Road, Burlington
Status
Days on Market: 16
Last Status: Sold
Sold Date: Feb 01, 2018
Closed Date: Apr 05, 2018
Expiry Date: May 31, 2018
Sold Price: $555,000
Unavailable Date: Feb 01, 2018
Input Date: Jan 16, 2018
Prior LSC: Listing with no contract changes
Property
Status: Sale
Property Type: Semi-Detached
Style: 2-Storey
Area: Burlington
Community: Brant
Availability Date: Tba
Inside
Bedrooms: 3
Bathrooms: 2
Kitchens: 1
Rooms: 7
Den/Family Room: Yes
Air Conditioning: None
Fireplace: No
Laundry Level: Lower
Central Vacuum: N
Washrooms: 2
Building
Basement: Finished
Heat Type: Forced Air
Heat Source: Gas
Exterior: Alum Siding
Exterior: Brick
Water Supply: Municipal
Special Designation: Unknown
Parking
Driveway: Private
Garage Type: None
Covered Parking Spaces: 6
Total Parking Spaces: 6
Fees
Tax Year: 2017
Tax Legal Description: Ptlt32,Pl903,As In 649989;S/T 93510 Burlington
Taxes: $2,100
Highlights
Feature: Cul De Sac
Land
Cross Street: Prospect & Guelph Li
Municipality District: Burlington
Fronting On: North
Parcel Number: 070750193
Pool: Abv Grnd
Sewer: Sewers
Lot Depth: 124 Feet
Lot Frontage: 32 Feet
Rooms
Room details for 2419 Barclay Road, Burlington
| Type | Dimensions | Description |
|---|---|---|
| Living Main | 4.36 x 4.54 | Hardwood Floor, Combined W/Dining |
| Dining Main | 4.36 x 4.54 | Hardwood Floor, Renovated, Combined W/Dining |
| Kitchen 2nd | 3.00 x 5.58 | Porcelain Floor, Stainless Steel Appl, Renovated |
| Master 2nd | 3.00 x 4.48 | Hardwood Floor, Laminate |
| 2nd Br 2nd | 2.74 x 3.26 | Hardwood Floor, Large Closet |
| 3rd Br 2nd | 3.00 x 3.26 | Hardwood Floor, Large Closet |
| Rec Bsmt | 4.36 x 5.18 | Laminate, 3 Pc Bath, Open Concept |
| XXXXXXXX | XXX XX, XXXX |
XXXX XXX XXXX |
$XXX,XXX |
| XXX XX, XXXX |
XXXXXX XXX XXXX |
$XXX,XXX | |
| XXXXXXXX | XXX XX, XXXX |
XXXXXXX XXX XXXX |
|
| XXX XX, XXXX |
XXXXXX XXX XXXX |
$XXX,XXX | |
| XXXXXXXX | XXX XX, XXXX |
XXXXXXX XXX XXXX |
|
| XXX XX, XXXX |
XXXXXX XXX XXXX |
$XXX,XXX | |
| XXXXXXXX | XXX XX, XXXX |
XXXXXXX XXX XXXX |
|
| XXX XX, XXXX |
XXXXXX XXX XXXX |
$XXX,XXX | |
| XXXXXXXX | XXX XX, XXXX |
XXXXXXX XXX XXXX |
|
| XXX XX, XXXX |
XXXXXX XXX XXXX |
$XXX,XXX | |
| XXXXXXXX | XXX XX, XXXX |
XXXXXXX XXX XXXX |
|
| XXX XX, XXXX |
XXXXXX XXX XXXX |
$XXX,XXX |
| XXXXXXXX XXXX | XXX XX, XXXX | $555,000 XXX XXXX |
| XXXXXXXX XXXXXX | XXX XX, XXXX | $559,900 XXX XXXX |
| XXXXXXXX XXXXXXX | XXX XX, XXXX | XXX XXXX |
| XXXXXXXX XXXXXX | XXX XX, XXXX | $579,900 XXX XXXX |
| XXXXXXXX XXXXXXX | XXX XX, XXXX | XXX XXXX |
| XXXXXXXX XXXXXX | XXX XX, XXXX | $579,900 XXX XXXX |
| XXXXXXXX XXXXXXX | XXX XX, XXXX | XXX XXXX |
| XXXXXXXX XXXXXX | XXX XX, XXXX | $579,999 XXX XXXX |
| XXXXXXXX XXXXXXX | XXX XX, XXXX | XXX XXXX |
| XXXXXXXX XXXXXX | XXX XX, XXXX | $625,000 XXX XXXX |
| XXXXXXXX XXXXXXX | XXX XX, XXXX | XXX XXXX |
| XXXXXXXX XXXXXX | XXX XX, XXXX | $609,000 XXX XXXX |

Tecumseh Public School
Elementary: PublicSt Paul School
Elementary: CatholicSt Johns Separate School
Elementary: CatholicCentral Public School
Elementary: PublicTom Thomson Public School
Elementary: PublicClarksdale Public School
Elementary: PublicGary Allan High School - SCORE
Secondary: PublicGary Allan High School - Bronte Creek
Secondary: PublicThomas Merton Catholic Secondary School
Secondary: CatholicGary Allan High School - Burlington
Secondary: PublicBurlington Central High School
Secondary: PublicAssumption Roman Catholic Secondary School
Secondary: Catholic

