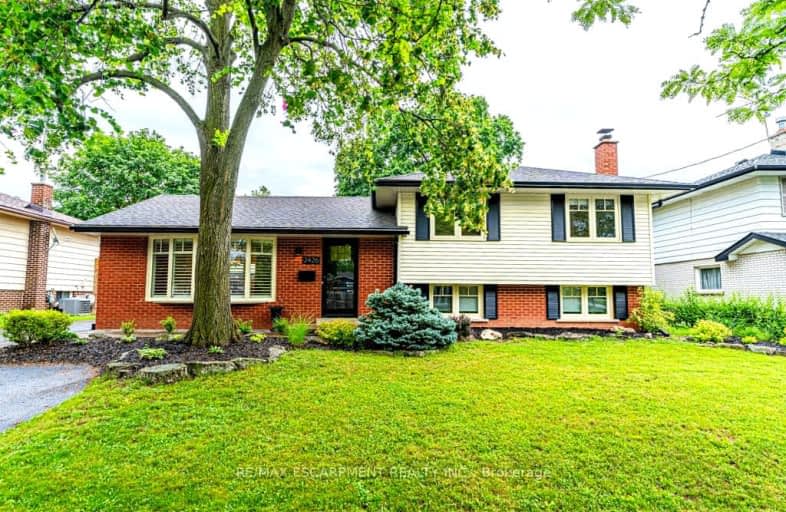Car-Dependent
- Almost all errands require a car.
Some Transit
- Most errands require a car.
Very Bikeable
- Most errands can be accomplished on bike.

Dr Charles Best Public School
Elementary: PublicCanadian Martyrs School
Elementary: CatholicRolling Meadows Public School
Elementary: PublicClarksdale Public School
Elementary: PublicSt Timothy Separate School
Elementary: CatholicSt Gabriel School
Elementary: CatholicThomas Merton Catholic Secondary School
Secondary: CatholicLester B. Pearson High School
Secondary: PublicBurlington Central High School
Secondary: PublicM M Robinson High School
Secondary: PublicNotre Dame Roman Catholic Secondary School
Secondary: CatholicDr. Frank J. Hayden Secondary School
Secondary: Public-
Gator Ted's Tap & Grill
1505 Guelph Line, Burlington, ON L7P 3B6 0.32km -
Barra Fion
1505 Guelph Line, Burlington, ON L7P 3B6 0.42km -
Black Bull
2475 Mountainside Dr, Burlington, ON L7P 1C9 1.07km
-
McDonald's
1505 Guelph Line, Burlington, ON L7P 3B6 0.37km -
Detour Coffee Roastery
2234 Harold Road, Unit 2, Burlington, ON L7P 1.54km -
Tim Hortons
2201 Brant Street, Burlington, ON L7P 3N8 1.8km
-
Shoppers Drug Mart
3505 Upper Middle Road, Burlington, ON L7M 4C6 2.19km -
Morelli's Pharmacy
2900 Walkers Line, Burlington, ON L7M 4M8 3.22km -
Shoppers Drug Mart
Millcroft Shopping Centre, 2080 Appleby Line, Burlington, ON L7L 6M6 4.47km
-
Gator Ted's Tap & Grill
1505 Guelph Line, Burlington, ON L7P 3B6 0.32km -
Joe's Diner
1505 Guelph Line, Burlington, ON L7P 3B6 0.39km -
Mr Sub
1505 Guelph Line, Burlington, ON L7P 3B6 0.39km
-
Burlington Centre
777 Guelph Line, Suite 210, Burlington, ON L7R 3N2 2.29km -
Mapleview Shopping Centre
900 Maple Avenue, Burlington, ON L7S 2J8 3.94km -
Village Square
2045 Pine Street, Burlington, ON L7R 1E9 4.41km
-
Food Basics
1505 Guelph Line, Burlington, ON L7P 3B6 0.39km -
Fortinos
2025 Guelph Line, Burlington, ON L7P 4M8 0.57km -
Indian Grocers
1450 Headon Road, Burlington, ON L7M 3Z5 1.61km
-
LCBO
3041 Walkers Line, Burlington, ON L5L 5Z6 3.61km -
The Beer Store
396 Elizabeth St, Burlington, ON L7R 2L6 4.49km -
Liquor Control Board of Ontario
5111 New Street, Burlington, ON L7L 1V2 5.67km
-
Stop N Go Automotive Centre
2425 Industrial Street, Burlington, ON L7P 1A6 1.31km -
Maple Mechanical
3333 Mainway, Suite B, Burlington, ON L7M 1A6 1.64km -
905 HVAC
Burlington, ON L7P 3E4 2.01km
-
SilverCity Burlington Cinemas
1250 Brant Street, Burlington, ON L7P 1G6 2.09km -
Cinestarz
460 Brant Street, Unit 3, Burlington, ON L7R 4B6 4.24km -
Encore Upper Canada Place Cinemas
460 Brant St, Unit 3, Burlington, ON L7R 4B6 4.24km
-
Burlington Public Library
2331 New Street, Burlington, ON L7R 1J4 3.9km -
Burlington Public Libraries & Branches
676 Appleby Line, Burlington, ON L7L 5Y1 4.89km -
The Harmony Cafe
2331 New Street, Burlington, ON L7R 1J4 3.9km
-
Joseph Brant Hospital
1245 Lakeshore Road, Burlington, ON L7S 0A2 5.13km -
Walk-In Clinic
2025 Guelph Line, Burlington, ON L7P 4M8 0.53km -
North Burlington Medical Centre Walk In Clinic
1960 Appleby Line, Burlington, ON L7L 0B7 4.31km
-
Ireland Park
Deer Run Ave, Burlington ON 1.56km -
Tansley Wood Park
Burlington ON 2.71km -
Kerncliff Park
2198 Kerns Rd, Burlington ON L7P 1P8 3.42km
-
BMO Bank of Montreal
1505 Guelph Line, Burlington ON L7P 3B6 0.26km -
RBC Royal Bank
3030 Mainway, Burlington ON L7M 1A3 1km -
BMO Bank of Montreal
1331 Brant St, Burlington ON L7P 1X7 1.76km





