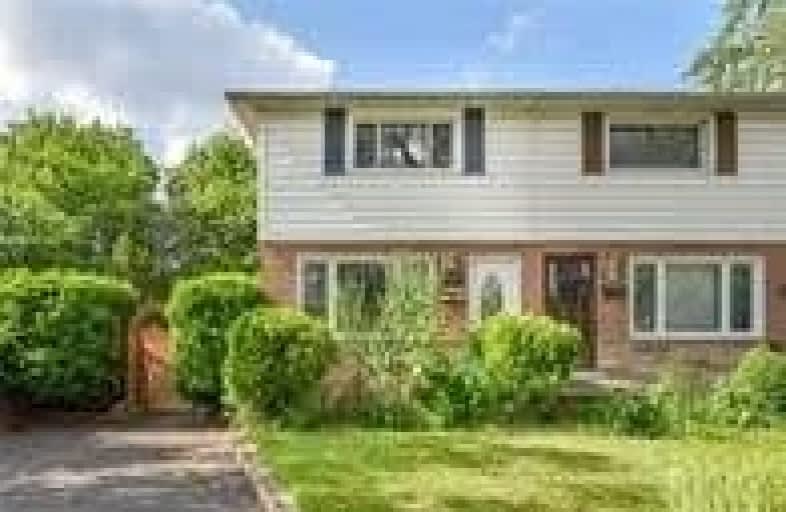Sold on Jul 13, 2020
Note: Property is not currently for sale or for rent.

-
Type: Semi-Detached
-
Style: 2-Storey
-
Size: 1100 sqft
-
Lot Size: 34 x 125 Feet
-
Age: 51-99 years
-
Taxes: $3,049 per year
-
Days on Site: 28 Days
-
Added: Jun 15, 2020 (4 weeks on market)
-
Updated:
-
Last Checked: 3 months ago
-
MLS®#: W4793819
-
Listed By: Keller williams edge realty, brokerage
Prime Opportunity For Home Ownership In Burlington On A Quiet, Court-Like Location. Update Or Renovate! Welcoming, Bright Living Room Leads To Convenient Eat-In Kitchen. An Additional Approx. 569 Square Feet Of Potential Living Space In The Finished Basement Awaits Your Personal Touch. Spacious Deck Offering The Possibility For Quiet Enjoyment In The Tree-Lined Back Yard. Double-Wide Driveway With Room For 4 Vehicles.
Extras
Centrally Located In The Prime Core Area On A Quiet Road, With Access To Shopping, Parks, Recreation Centres, Library, Transit, And Burlington Go Station Just Minutes Away. A Great Opportunity, With Tons Of Potential. Great Neighbourhood!
Property Details
Facts for 2433 Barclay Road, Burlington
Status
Days on Market: 28
Last Status: Sold
Sold Date: Jul 13, 2020
Closed Date: Aug 06, 2020
Expiry Date: Aug 28, 2020
Sold Price: $600,000
Unavailable Date: Jul 13, 2020
Input Date: Jun 15, 2020
Property
Status: Sale
Property Type: Semi-Detached
Style: 2-Storey
Size (sq ft): 1100
Age: 51-99
Area: Burlington
Community: Brant
Availability Date: Flexible
Inside
Bedrooms: 3
Bathrooms: 2
Kitchens: 1
Rooms: 5
Den/Family Room: No
Air Conditioning: Central Air
Fireplace: No
Washrooms: 2
Building
Basement: Finished
Heat Type: Forced Air
Heat Source: Gas
Exterior: Brick
Water Supply: Municipal
Special Designation: Unknown
Parking
Driveway: Private
Garage Type: None
Covered Parking Spaces: 4
Total Parking Spaces: 4
Fees
Tax Year: 2020
Tax Legal Description: Pt Lt 35, Pl 903, As In 692139; S/T 93510 Burlingt
Taxes: $3,049
Highlights
Feature: Clear View
Feature: Cul De Sac
Feature: Park
Feature: Public Transit
Feature: School
Land
Cross Street: Prospect
Municipality District: Burlington
Fronting On: North
Pool: None
Sewer: Sewers
Lot Depth: 125 Feet
Lot Frontage: 34 Feet
Additional Media
- Virtual Tour: https://unbranded.youriguide.com/2433_barclay_rd_burlington_on
Rooms
Room details for 2433 Barclay Road, Burlington
| Type | Dimensions | Description |
|---|---|---|
| Living Main | 3.40 x 6.65 | |
| Kitchen Main | 3.58 x 4.52 | Eat-In Kitchen |
| Sunroom Main | - | |
| Master 2nd | 3.02 x 4.57 | |
| 2nd Br 2nd | 2.79 x 3.25 | |
| 3rd Br 2nd | 2.39 x 3.00 | |
| Bathroom 2nd | - | 4 Pc Bath |
| Rec Bsmt | 4.44 x 7.95 | |
| Utility Bsmt | 2.74 x 4.44 | |
| Bathroom Bsmt | - | 2 Pc Bath |
| XXXXXXXX | XXX XX, XXXX |
XXXX XXX XXXX |
$XXX,XXX |
| XXX XX, XXXX |
XXXXXX XXX XXXX |
$XXX,XXX | |
| XXXXXXXX | XXX XX, XXXX |
XXXX XXX XXXX |
$XXX,XXX |
| XXX XX, XXXX |
XXXXXX XXX XXXX |
$XXX,XXX |
| XXXXXXXX XXXX | XXX XX, XXXX | $600,000 XXX XXXX |
| XXXXXXXX XXXXXX | XXX XX, XXXX | $600,000 XXX XXXX |
| XXXXXXXX XXXX | XXX XX, XXXX | $481,000 XXX XXXX |
| XXXXXXXX XXXXXX | XXX XX, XXXX | $485,000 XXX XXXX |

Tecumseh Public School
Elementary: PublicSt Paul School
Elementary: CatholicSt Johns Separate School
Elementary: CatholicCentral Public School
Elementary: PublicTom Thomson Public School
Elementary: PublicClarksdale Public School
Elementary: PublicGary Allan High School - SCORE
Secondary: PublicGary Allan High School - Bronte Creek
Secondary: PublicThomas Merton Catholic Secondary School
Secondary: CatholicGary Allan High School - Burlington
Secondary: PublicBurlington Central High School
Secondary: PublicAssumption Roman Catholic Secondary School
Secondary: Catholic

