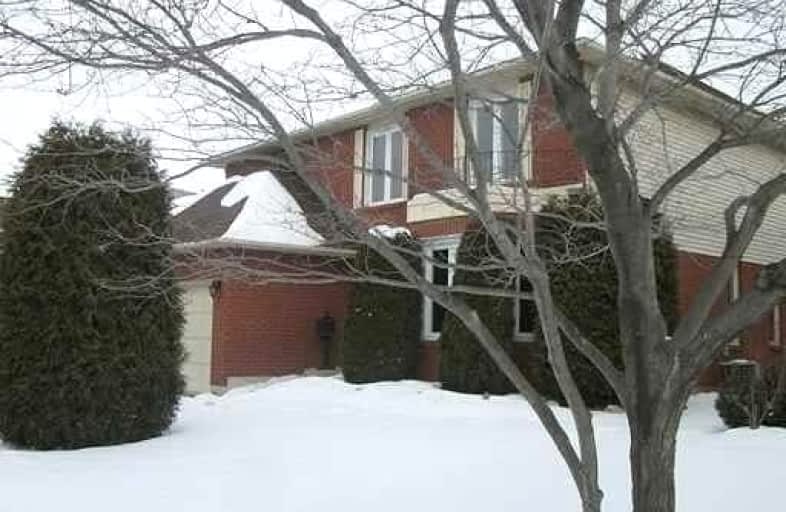Car-Dependent
- Almost all errands require a car.
22
/100
Good Transit
- Some errands can be accomplished by public transportation.
56
/100
Very Bikeable
- Most errands can be accomplished on bike.
74
/100

Bruce T Lindley
Elementary: Public
1.96 km
Sacred Heart of Jesus Catholic School
Elementary: Catholic
1.09 km
St Timothy Separate School
Elementary: Catholic
1.10 km
C H Norton Public School
Elementary: Public
1.26 km
Florence Meares Public School
Elementary: Public
1.35 km
Alton Village Public School
Elementary: Public
1.58 km
Lester B. Pearson High School
Secondary: Public
1.99 km
M M Robinson High School
Secondary: Public
2.45 km
Assumption Roman Catholic Secondary School
Secondary: Catholic
5.36 km
Corpus Christi Catholic Secondary School
Secondary: Catholic
3.55 km
Notre Dame Roman Catholic Secondary School
Secondary: Catholic
0.95 km
Dr. Frank J. Hayden Secondary School
Secondary: Public
1.47 km
-
Norton Community Park
Tim Dobbie Dr, Burlington ON 1.51km -
Norton Off Leash Dog Park
Cornerston Dr (Dundas Street), Burlington ON 1.87km -
Tansley Wood Park
Burlington ON 2.33km
-
TD Bank Financial Group
2931 Walkers Line, Burlington ON L7M 4M6 0.69km -
CIBC Cash Dispenser
3515 Upper Middle Rd, Burlington ON L7M 4C6 1.67km -
RBC Royal Bank
2025 William O'Connell Blvd (at Upper Middle), Burlington ON L7M 4E4 1.93km








