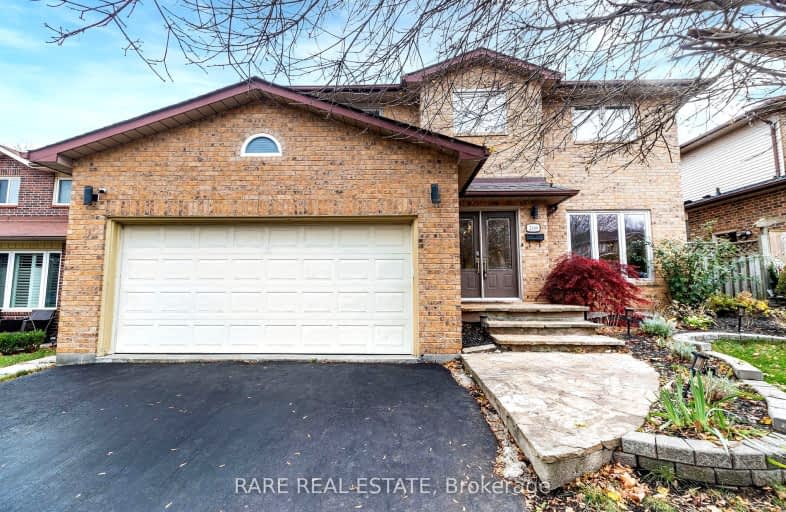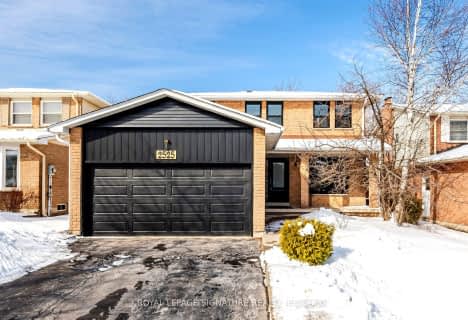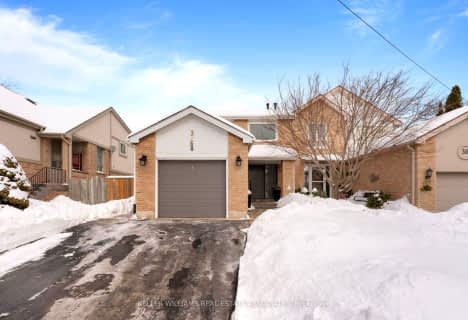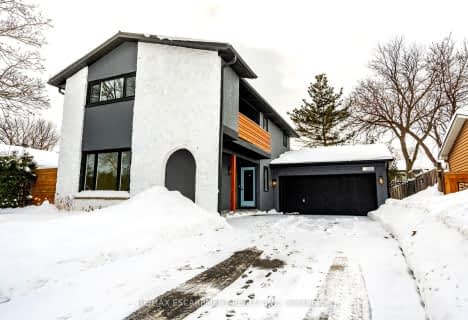Car-Dependent
- Most errands require a car.
Some Transit
- Most errands require a car.
Somewhat Bikeable
- Most errands require a car.

Paul A Fisher Public School
Elementary: PublicBrant Hills Public School
Elementary: PublicBruce T Lindley
Elementary: PublicSt Marks Separate School
Elementary: CatholicRolling Meadows Public School
Elementary: PublicSt Gabriel School
Elementary: CatholicThomas Merton Catholic Secondary School
Secondary: CatholicLester B. Pearson High School
Secondary: PublicBurlington Central High School
Secondary: PublicM M Robinson High School
Secondary: PublicNotre Dame Roman Catholic Secondary School
Secondary: CatholicDr. Frank J. Hayden Secondary School
Secondary: Public-
Duncaster Park
2330 Duncaster Dr, Burlington ON L7P 4S6 0.42km -
Kerncliff Park
2198 Kerns Rd, Burlington ON L7P 1P8 2.14km -
Ireland Park
Deer Run Ave, Burlington ON 2.21km
-
TD Bank Financial Group
2931 Walkers Line, Burlington ON L7M 4M6 3.59km -
TD Canada Trust ATM
2931 Walkers Line, Burlington ON L7M 4M6 3.6km -
BMO Bank of Montreal
900 Maple Ave, Burlington ON L7S 2J8 5.13km





















