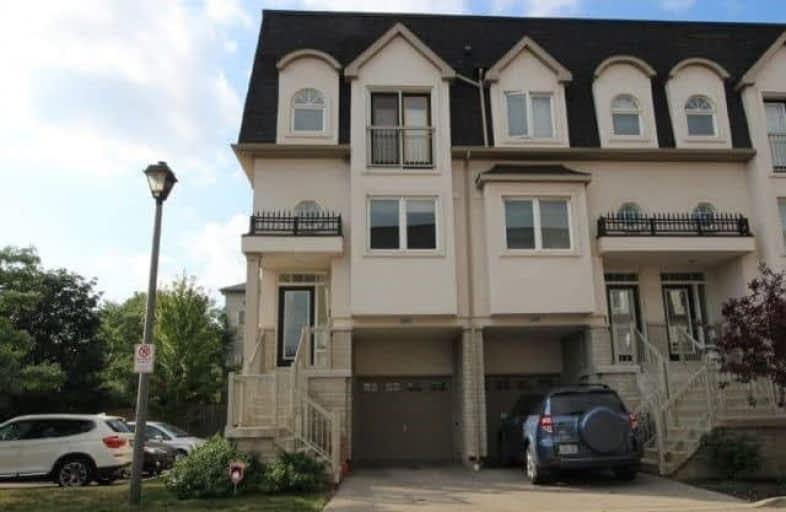Sold on Sep 16, 2017
Note: Property is not currently for sale or for rent.

-
Type: Att/Row/Twnhouse
-
Style: 3-Storey
-
Size: 1500 sqft
-
Lot Size: 21.16 x 71.39 Feet
-
Age: 6-15 years
-
Taxes: $3,256 per year
-
Days on Site: 15 Days
-
Added: Sep 07, 2019 (2 weeks on market)
-
Updated:
-
Last Checked: 3 months ago
-
MLS®#: W3914378
-
Listed By: Comfree commonsense network, brokerage
Drenched In Light,This 2 Bdrm&2 Bath End Unit Has It All;Hardwood,Ceramic Tile&Carpeting.Soaring 9 Ft Ceilings On 1st&2nd Levels.Bdrm Level Laundry&6Ft Jacuzzi Tub.Bonus Loft Space(Perfect For Home Office)With Walkout To Amazing Rooftop Patio.Downstairs Family Room With A 3Pc Ensuite&Walkout To Patio 1.5 Garage With Basement Storage Underneath.Walking Distance To All Amenities&Easy Highway Access.$100/Month Road Fee.
Property Details
Facts for 2451 Scholars Common, Burlington
Status
Days on Market: 15
Last Status: Sold
Sold Date: Sep 16, 2017
Closed Date: Oct 27, 2017
Expiry Date: Feb 28, 2018
Sold Price: $565,000
Unavailable Date: Sep 16, 2017
Input Date: Sep 02, 2017
Property
Status: Sale
Property Type: Att/Row/Twnhouse
Style: 3-Storey
Size (sq ft): 1500
Age: 6-15
Area: Burlington
Community: Mountainside
Availability Date: Flex
Inside
Bedrooms: 2
Bathrooms: 2
Kitchens: 1
Rooms: 7
Den/Family Room: Yes
Air Conditioning: Central Air
Fireplace: No
Laundry Level: Upper
Washrooms: 2
Building
Basement: Unfinished
Heat Type: Forced Air
Heat Source: Gas
Exterior: Stucco/Plaster
Water Supply: Municipal
Special Designation: Unknown
Parking
Driveway: Private
Garage Spaces: 2
Garage Type: Attached
Covered Parking Spaces: 1
Total Parking Spaces: 2
Fees
Tax Year: 2017
Tax Legal Description: Pt Blk 2, Pl 20M1012, Pt 20, 20R18012; Burlington.
Taxes: $3,256
Land
Cross Street: Off Guelph Line, Abo
Municipality District: Burlington
Fronting On: North
Pool: None
Sewer: Sewers
Lot Depth: 71.39 Feet
Lot Frontage: 21.16 Feet
Acres: < .50
Rooms
Room details for 2451 Scholars Common, Burlington
| Type | Dimensions | Description |
|---|---|---|
| Dining Main | 3.05 x 3.35 | |
| Great Rm Main | 3.71 x 4.90 | |
| Kitchen Main | 2.77 x 5.26 | |
| 2nd Br 2nd | 3.61 x 4.55 | |
| Master 2nd | 3.10 x 4.93 | |
| Loft 3rd | 1.30 x 2.26 | |
| Family Lower | 3.28 x 3.56 |
| XXXXXXXX | XXX XX, XXXX |
XXXX XXX XXXX |
$XXX,XXX |
| XXX XX, XXXX |
XXXXXX XXX XXXX |
$XXX,XXX |
| XXXXXXXX XXXX | XXX XX, XXXX | $565,000 XXX XXXX |
| XXXXXXXX XXXXXX | XXX XX, XXXX | $574,900 XXX XXXX |

Dr Charles Best Public School
Elementary: PublicCanadian Martyrs School
Elementary: CatholicSir Ernest Macmillan Public School
Elementary: PublicRolling Meadows Public School
Elementary: PublicClarksdale Public School
Elementary: PublicSt Gabriel School
Elementary: CatholicThomas Merton Catholic Secondary School
Secondary: CatholicLester B. Pearson High School
Secondary: PublicBurlington Central High School
Secondary: PublicM M Robinson High School
Secondary: PublicAssumption Roman Catholic Secondary School
Secondary: CatholicNotre Dame Roman Catholic Secondary School
Secondary: Catholic

