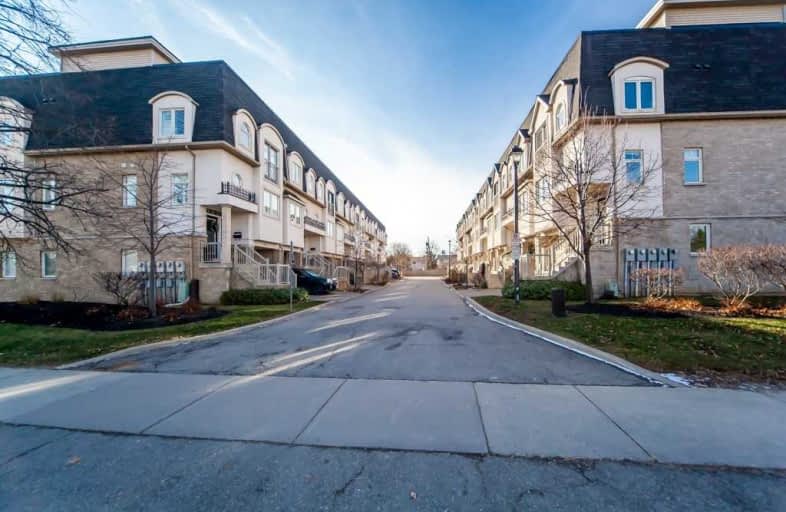Sold on Dec 16, 2019
Note: Property is not currently for sale or for rent.

-
Type: Att/Row/Twnhouse
-
Style: 3-Storey
-
Lot Size: 15.85 x 71.85 Feet
-
Age: No Data
-
Taxes: $3,378 per year
-
Days on Site: 5 Days
-
Added: Dec 27, 2019 (5 days on market)
-
Updated:
-
Last Checked: 3 months ago
-
MLS®#: W4652165
-
Listed By: Keller williams real estate associates, brokerage
Located Within A Small Upscale Complex This Luxurious And Bright Townhouse Is Sure To Please. Upgrades Include: Large, Bright Kitchen With Granite Counters, Back Splash & Ss Appliances. 9 Ft Ceilings, Hardwood Floors, Open Concept Main Level, Pot Lights. Fully Finished Basement With A Walk Out To Private Backyard And Entry To Garage With Loads Of Storage. Unique Third Floor Loft With Private Roof Top Terrace. Master Has Huge Closet And Juliet Balcony
Extras
Includes All Existing Appliances, Fridge, Stove, Dishwasher, Microwave, Washer, Dryer, All Elf's, All Window Coverings, Gdo And Remote. Large Soaker Tub
Property Details
Facts for 2454 Scholars Common, Burlington
Status
Days on Market: 5
Last Status: Sold
Sold Date: Dec 16, 2019
Closed Date: Feb 11, 2020
Expiry Date: Mar 31, 2020
Sold Price: $600,000
Unavailable Date: Dec 16, 2019
Input Date: Dec 11, 2019
Prior LSC: Listing with no contract changes
Property
Status: Sale
Property Type: Att/Row/Twnhouse
Style: 3-Storey
Area: Burlington
Community: Mountainside
Availability Date: Tbd
Inside
Bedrooms: 2
Bathrooms: 2
Kitchens: 1
Rooms: 7
Den/Family Room: Yes
Air Conditioning: Central Air
Fireplace: No
Laundry Level: Upper
Washrooms: 2
Building
Basement: Finished
Heat Type: Forced Air
Heat Source: Gas
Exterior: Brick Front
Water Supply: Municipal
Special Designation: Unknown
Parking
Driveway: Available
Garage Spaces: 1
Garage Type: Attached
Covered Parking Spaces: 1
Total Parking Spaces: 2
Fees
Tax Year: 2019
Tax Legal Description: Pt Blk 3, Pl 20M1012, Pt 8, 20R18012. S/T Easement
Taxes: $3,378
Land
Cross Street: Guelph Line/Scholars
Municipality District: Burlington
Fronting On: South
Pool: None
Sewer: Sewers
Lot Depth: 71.85 Feet
Lot Frontage: 15.85 Feet
Rooms
Room details for 2454 Scholars Common, Burlington
| Type | Dimensions | Description |
|---|---|---|
| Kitchen 2nd | 9.10 x 13.10 | Backsplash, Granite Counter, Pot Lights |
| Living 2nd | 14.11 x 20.30 | Hardwood Floor, Open Concept, W/O To Deck |
| Dining 2nd | 11.80 x 20.30 | Hardwood Floor, Open Concept |
| Family Bsmt | 11.90 x 20.50 | W/O To Patio, Access To Garage, Laminate |
| Master 3rd | 11.60 x 14.00 | Hardwood Floor, Large Closet, Juliette Balcony |
| 2nd Br 3rd | 10.00 x 12.80 | Large Closet, Hardwood Floor, Large Window |
| Other Upper | 6.56 x 8.20 | Broadloom, Large Window, W/O To Roof |
| XXXXXXXX | XXX XX, XXXX |
XXXX XXX XXXX |
$XXX,XXX |
| XXX XX, XXXX |
XXXXXX XXX XXXX |
$XXX,XXX | |
| XXXXXXXX | XXX XX, XXXX |
XXXX XXX XXXX |
$XXX,XXX |
| XXX XX, XXXX |
XXXXXX XXX XXXX |
$XXX,XXX |
| XXXXXXXX XXXX | XXX XX, XXXX | $600,000 XXX XXXX |
| XXXXXXXX XXXXXX | XXX XX, XXXX | $599,900 XXX XXXX |
| XXXXXXXX XXXX | XXX XX, XXXX | $540,000 XXX XXXX |
| XXXXXXXX XXXXXX | XXX XX, XXXX | $540,000 XXX XXXX |

Dr Charles Best Public School
Elementary: PublicCanadian Martyrs School
Elementary: CatholicSir Ernest Macmillan Public School
Elementary: PublicRolling Meadows Public School
Elementary: PublicClarksdale Public School
Elementary: PublicSt Gabriel School
Elementary: CatholicThomas Merton Catholic Secondary School
Secondary: CatholicLester B. Pearson High School
Secondary: PublicBurlington Central High School
Secondary: PublicM M Robinson High School
Secondary: PublicAssumption Roman Catholic Secondary School
Secondary: CatholicNotre Dame Roman Catholic Secondary School
Secondary: Catholic

