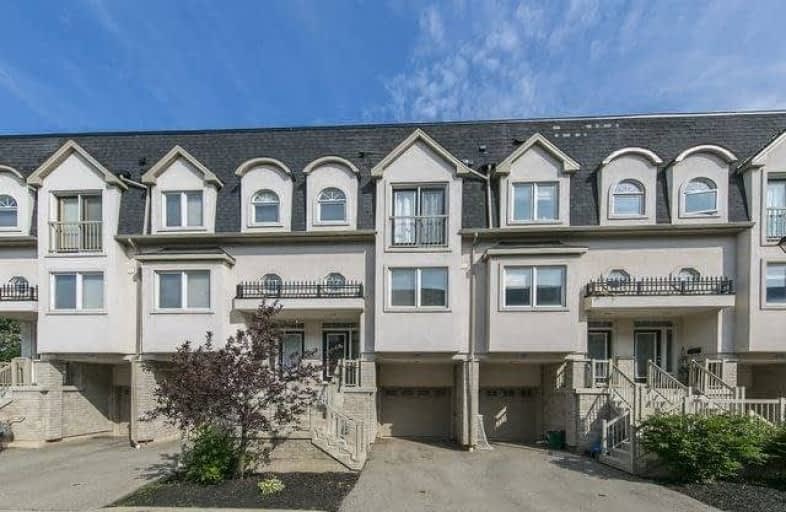Sold on Jul 03, 2018
Note: Property is not currently for sale or for rent.

-
Type: Att/Row/Twnhouse
-
Style: 3-Storey
-
Size: 1100 sqft
-
Lot Size: 15.85 x 71.39 Feet
-
Age: 6-15 years
-
Taxes: $3,346 per year
-
Days on Site: 14 Days
-
Added: Sep 07, 2019 (2 weeks on market)
-
Updated:
-
Last Checked: 3 months ago
-
MLS®#: W4167002
-
Listed By: Re/max realty specialists inc., brokerage
Bright, Sunny, Move-In Condition Executive 3 Bedroom Townhome With An Amazing Private Roof Top Terrace. Immaculately Maintained And Recently Painted. Open Concept Design. Great For Entertaining. Hardwood In Living/Dining. Lower Level Family Room With 2Pce Ensuite And W/O To Patio. Inside Garage Access. Central Air. Hwt System (Rental-Approx $43/Month. Halton Common Element Condominium Corporation #543, $104/Month Maintenance Fee (Landscaping & Snow Removal).
Extras
Stainless Steel Fridge, S/S Stove, S/S Built-In Microwave, S/S Built-In Dishwasher. Stacked Washer/Dryer. All Light Fixtures & All Blinds And Window Coverings, Broadloom. Central Air.
Property Details
Facts for 2455 Scholars Common, Burlington
Status
Days on Market: 14
Last Status: Sold
Sold Date: Jul 03, 2018
Closed Date: Jul 27, 2018
Expiry Date: Sep 19, 2018
Sold Price: $557,400
Unavailable Date: Jul 03, 2018
Input Date: Jun 19, 2018
Property
Status: Sale
Property Type: Att/Row/Twnhouse
Style: 3-Storey
Size (sq ft): 1100
Age: 6-15
Area: Burlington
Community: Mountainside
Availability Date: Anytime
Inside
Bedrooms: 3
Bathrooms: 2
Kitchens: 1
Rooms: 8
Den/Family Room: Yes
Air Conditioning: Central Air
Fireplace: No
Laundry Level: Lower
Central Vacuum: N
Washrooms: 2
Building
Basement: Part Bsmt
Basement 2: Unfinished
Heat Type: Forced Air
Heat Source: Gas
Exterior: Stucco/Plaster
Elevator: N
UFFI: No
Water Supply: Municipal
Physically Handicapped-Equipped: N
Special Designation: Unknown
Retirement: N
Parking
Driveway: Private
Garage Spaces: 1
Garage Type: Built-In
Covered Parking Spaces: 1
Total Parking Spaces: 2
Fees
Tax Year: 2018
Tax Legal Description: Plan 20M1012 Pt Blk 2 Rp 20R18012 Part 18
Taxes: $3,346
Additional Mo Fees: 104
Highlights
Feature: Grnbelt/Cons
Feature: Library
Feature: Park
Feature: Public Transit
Feature: Rec Centre
Feature: Terraced
Land
Cross Street: Guelph Line & North
Municipality District: Burlington
Fronting On: North
Parcel of Tied Land: Y
Pool: None
Sewer: Sewers
Lot Depth: 71.39 Feet
Lot Frontage: 15.85 Feet
Waterfront: None
Additional Media
- Virtual Tour: http://tours.viewpointimaging.ca/ue/Nk04z
Rooms
Room details for 2455 Scholars Common, Burlington
| Type | Dimensions | Description |
|---|---|---|
| Kitchen Main | 2.80 x 5.50 | Window, Ceramic Floor, Stainless Steel Appl |
| Dining Main | 3.35 x 3.45 | Open Concept, Hardwood Floor, Combined W/Living |
| Living Main | 3.85 x 4.55 | Open Concept, Hardwood Floor, Juliette Balcony |
| Master 2nd | 3.10 x 4.60 | Large Window, Broadloom, Double Closet |
| 2nd Br 2nd | 2.35 x 4.70 | Window, Broadloom, Closet |
| 3rd Br 2nd | 2.10 x 2.85 | Window, Broadloom, Closet |
| Family Ground | 3.40 x 3.55 | Access To Garage, Broadloom, W/O To Yard |
| Sunroom Upper | 3.40 x 4.35 | Window, Broadloom, W/O To Terrace |
| Workshop Bsmt | - | Access To Garage, Concrete Floor, Unfinished |
| XXXXXXXX | XXX XX, XXXX |
XXXX XXX XXXX |
$XXX,XXX |
| XXX XX, XXXX |
XXXXXX XXX XXXX |
$XXX,XXX |
| XXXXXXXX XXXX | XXX XX, XXXX | $557,400 XXX XXXX |
| XXXXXXXX XXXXXX | XXX XX, XXXX | $559,900 XXX XXXX |

Dr Charles Best Public School
Elementary: PublicCanadian Martyrs School
Elementary: CatholicSir Ernest Macmillan Public School
Elementary: PublicRolling Meadows Public School
Elementary: PublicClarksdale Public School
Elementary: PublicSt Gabriel School
Elementary: CatholicThomas Merton Catholic Secondary School
Secondary: CatholicLester B. Pearson High School
Secondary: PublicBurlington Central High School
Secondary: PublicM M Robinson High School
Secondary: PublicAssumption Roman Catholic Secondary School
Secondary: CatholicNotre Dame Roman Catholic Secondary School
Secondary: Catholic

