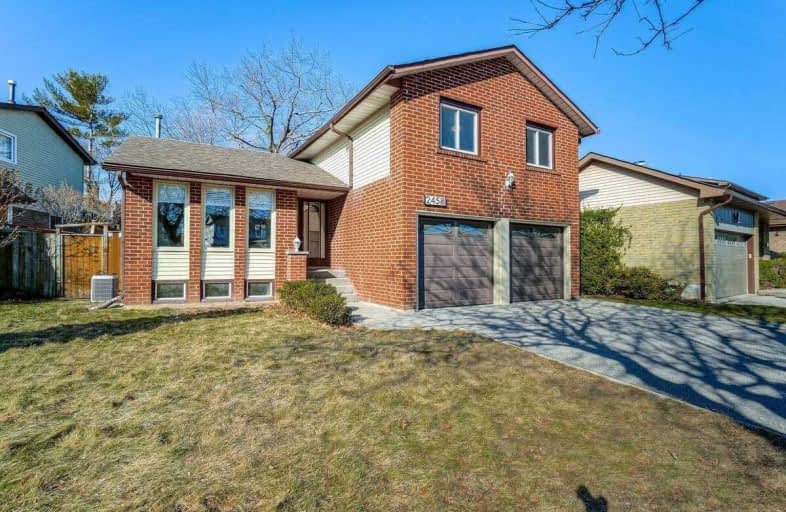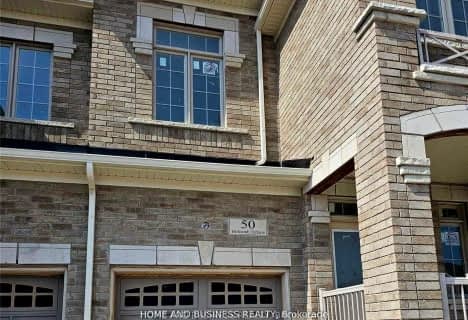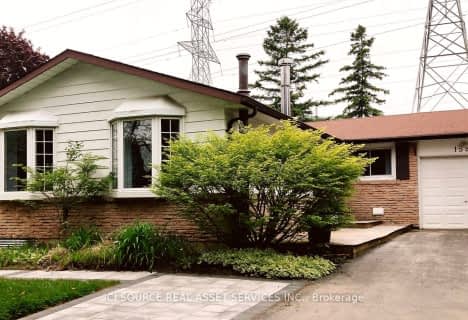
Paul A Fisher Public School
Elementary: Public
1.43 km
Brant Hills Public School
Elementary: Public
0.57 km
Bruce T Lindley
Elementary: Public
0.35 km
St Marks Separate School
Elementary: Catholic
1.16 km
Rolling Meadows Public School
Elementary: Public
1.82 km
St Timothy Separate School
Elementary: Catholic
1.64 km
Thomas Merton Catholic Secondary School
Secondary: Catholic
5.03 km
Lester B. Pearson High School
Secondary: Public
2.90 km
Burlington Central High School
Secondary: Public
5.39 km
M M Robinson High School
Secondary: Public
1.62 km
Notre Dame Roman Catholic Secondary School
Secondary: Catholic
1.36 km
Dr. Frank J. Hayden Secondary School
Secondary: Public
3.72 km








