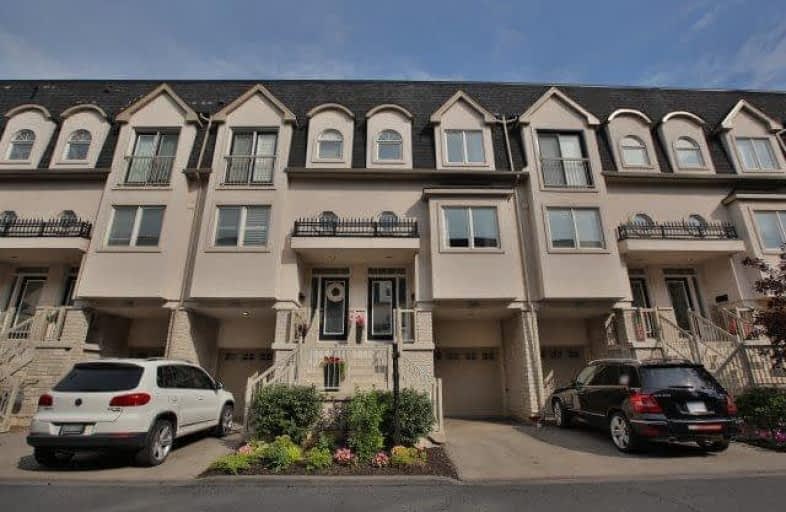Sold on Jul 21, 2017
Note: Property is not currently for sale or for rent.

-
Type: Att/Row/Twnhouse
-
Style: 3-Storey
-
Size: 1100 sqft
-
Lot Size: 15.85 x 71.39 Feet
-
Age: 6-15 years
-
Taxes: $3,251 per year
-
Days on Site: 11 Days
-
Added: Sep 07, 2019 (1 week on market)
-
Updated:
-
Last Checked: 3 months ago
-
MLS®#: W3866967
-
Listed By: Century 21 miller real estate ltd., brokerage
Fabulous!! Executive Town Home. Brand New Sliding Doors To The Terrace, B/New Lights In: L/ D Room, Breakfast Bar, And Bathrooms; Freshly Painted Through Out; This 9 Ft Ceilings Freehold, Offers A Wonderful Open Concept Main Area, With Hardwood Floors, Ample Kitchen With Tons Of Cupboard Space. Spectacular Roof Top Terrace W/Incredible Views Makes A Fantastic Place To Entertain Family And Friends.
Extras
S/S Fridge,Stove,Dishwasher,Over The Range Microwave, Front Load White Washer & Dryer, All Elfs. Window Coverings, Gdo And 2 Remotes. Living Room Curtains Are Excluded.
Property Details
Facts for 2463 Scholars Common, Burlington
Status
Days on Market: 11
Last Status: Sold
Sold Date: Jul 21, 2017
Closed Date: Aug 31, 2017
Expiry Date: Sep 30, 2017
Sold Price: $530,000
Unavailable Date: Jul 21, 2017
Input Date: Jul 10, 2017
Property
Status: Sale
Property Type: Att/Row/Twnhouse
Style: 3-Storey
Size (sq ft): 1100
Age: 6-15
Area: Burlington
Community: Mountainside
Availability Date: Immediate
Inside
Bedrooms: 3
Bathrooms: 2
Kitchens: 1
Rooms: 7
Den/Family Room: No
Air Conditioning: Central Air
Fireplace: No
Washrooms: 2
Building
Basement: Finished
Basement 2: W/O
Heat Type: Forced Air
Heat Source: Gas
Exterior: Concrete
Exterior: Stucco/Plaster
Water Supply: Municipal
Special Designation: Other
Retirement: N
Parking
Driveway: Private
Garage Spaces: 1
Garage Type: Attached
Covered Parking Spaces: 1
Total Parking Spaces: 2
Fees
Tax Year: 2017
Tax Legal Description: Pt Blk 2,Pl 20M1012,Pt 14,20R18012
Taxes: $3,251
Land
Cross Street: Guelph Line And Main
Municipality District: Burlington
Fronting On: North
Pool: None
Sewer: Sewers
Lot Depth: 71.39 Feet
Lot Frontage: 15.85 Feet
Additional Media
- Virtual Tour: http://www.rstours.ca/25833a
Rooms
Room details for 2463 Scholars Common, Burlington
| Type | Dimensions | Description |
|---|---|---|
| Living Main | 3.38 x 4.70 | Combined W/Dining, Hardwood Floor, O/Looks Backyard |
| Dining Main | 2.77 x 3.38 | Combined W/Living, Hardwood Floor |
| Kitchen Main | 2.49 x 5.26 | Breakfast Bar, Ceramic Floor, Large Window |
| Master 2nd | 3.10 x 4.55 | Laminate, Large Window |
| 2nd Br 2nd | 2.44 x 4.55 | Laminate, Large Window |
| 3rd Br 2nd | 2.16 x 2.72 | Laminate, Large Window |
| Office 3rd | 1.35 x 4.32 | W/O To Terrace |
| Rec Bsmt | 3.51 x 4.55 | Laminate, W/O To Yard, Access To Garage |
| Laundry Bsmt | - | |
| Utility Sub-Bsmt | - |
| XXXXXXXX | XXX XX, XXXX |
XXXX XXX XXXX |
$XXX,XXX |
| XXX XX, XXXX |
XXXXXX XXX XXXX |
$XXX,XXX |
| XXXXXXXX XXXX | XXX XX, XXXX | $530,000 XXX XXXX |
| XXXXXXXX XXXXXX | XXX XX, XXXX | $535,000 XXX XXXX |

Dr Charles Best Public School
Elementary: PublicCanadian Martyrs School
Elementary: CatholicSir Ernest Macmillan Public School
Elementary: PublicRolling Meadows Public School
Elementary: PublicClarksdale Public School
Elementary: PublicSt Gabriel School
Elementary: CatholicThomas Merton Catholic Secondary School
Secondary: CatholicLester B. Pearson High School
Secondary: PublicBurlington Central High School
Secondary: PublicM M Robinson High School
Secondary: PublicAssumption Roman Catholic Secondary School
Secondary: CatholicNotre Dame Roman Catholic Secondary School
Secondary: Catholic

