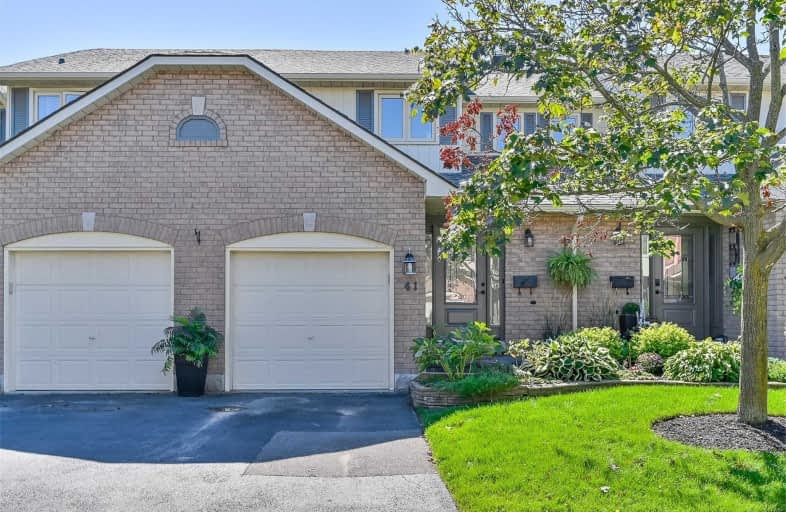Car-Dependent
- Almost all errands require a car.
Good Transit
- Some errands can be accomplished by public transportation.
Somewhat Bikeable
- Most errands require a car.

Bruce T Lindley
Elementary: PublicSacred Heart of Jesus Catholic School
Elementary: CatholicSt Timothy Separate School
Elementary: CatholicC H Norton Public School
Elementary: PublicFlorence Meares Public School
Elementary: PublicAlton Village Public School
Elementary: PublicThomas Merton Catholic Secondary School
Secondary: CatholicLester B. Pearson High School
Secondary: PublicM M Robinson High School
Secondary: PublicCorpus Christi Catholic Secondary School
Secondary: CatholicNotre Dame Roman Catholic Secondary School
Secondary: CatholicDr. Frank J. Hayden Secondary School
Secondary: Public-
Black Swan Pub & Grill
4040 Palladium Way, Unit 1, Burlington, ON L7M 0V6 1.3km -
Uptown Social House
1900 Walker's Line, Burlington, ON L7M 4W5 2.2km -
Jersey's Bar & Grill
18 - 1450 Headon Road, Burlington, ON L7M 3Z5 2.19km
-
Starbucks
2900 Walkers Line, Burlington, ON L7M 4M8 0.89km -
McDonald's
2991 Walkers Line, Burlington, ON L7M 4Y1 1.09km -
Starbucks
3051 Walkers Line, Unit D1, Burlington, ON L7M 0W3 1.03km
-
Morelli's Pharmacy
2900 Walkers Line, Burlington, ON L7M 4M8 0.89km -
Shoppers Drug Mart
3505 Upper Middle Road, Burlington, ON L7M 4C6 1.99km -
Shoppers Drug Mart
Millcroft Shopping Centre, 2080 Appleby Line, Burlington, ON L7L 6M6 3.11km
-
Doma Sushi
3450 Dundas Street, Unit B16, Burlington, ON L7M 4B8 0.79km -
Pita Nutso
3450 Dundas Street, Burlington, ON L7M 4B8 0.45km -
Bombay's Chutney
3450 Dundas Street W, Burlington, ON L7M 4B8 0.79km
-
Smart Centres
4515 Dundas Street, Burlington, ON L7M 5B4 2.94km -
Millcroft Shopping Centre
2000-2080 Appleby Line, Burlington, ON L7L 6M6 3.07km -
Appleby Crossing
2435 Appleby Line, Burlington, ON L7R 3X4 3.15km
-
Longo's
2900 Walkers Line, Burlington, ON L7M 4M8 0.89km -
Farm Boy
3061 Walkers Line, Burlington, ON L7M 0W3 1.07km -
NoFrills
2400 Guelph Line, Burlington, ON L7P 4P2 1.33km
-
LCBO
3041 Walkers Line, Burlington, ON L5L 5Z6 1.03km -
Liquor Control Board of Ontario
5111 New Street, Burlington, ON L7L 1V2 6.66km -
The Beer Store
396 Elizabeth St, Burlington, ON L7R 2L6 7.24km
-
Esso
2971 Walkers Line, Burlington, ON L7M 4K5 1.01km -
Petro-Canada
3515 Upper Middle Road, Burlington, ON L7R 3X5 2.06km -
Ambient Control Systems
Burlington, ON L7M 0H5 2.73km
-
SilverCity Burlington Cinemas
1250 Brant Street, Burlington, ON L7P 1G6 4.6km -
Cineplex Cinemas
3531 Wyecroft Road, Oakville, ON L6L 0B7 6.51km -
Cinestarz
460 Brant Street, Unit 3, Burlington, ON L7R 4B6 7km
-
Burlington Public Libraries & Branches
676 Appleby Line, Burlington, ON L7L 5Y1 5.8km -
Burlington Public Library
2331 New Street, Burlington, ON L7R 1J4 6.53km -
The Harmony Cafe
2331 New Street, Burlington, ON L7R 1J4 6.53km
-
Joseph Brant Hospital
1245 Lakeshore Road, Burlington, ON L7S 0A2 7.9km -
Oakville Trafalgar Memorial Hospital
3001 Hospital Gate, Oakville, ON L6M 0L8 9.02km -
Halton Medix
4265 Thomas Alton Boulevard, Burlington, ON L7M 0M9 1.89km
-
Ireland Park
Deer Run Ave, Burlington ON 1.22km -
Berton Park
4050 Berton Ave, Burlington ON 1.48km -
Norton Community Park
Tim Dobbie Dr, Burlington ON 1.78km
-
Scotiabank
3505 Upper Middle Rd (at Walker's Ln.), Burlington ON L7M 4C6 2.02km -
RBC Royal Bank
2025 William O'Connell Blvd (at Upper Middle), Burlington ON L7M 4E4 2.38km -
BMO Bank of Montreal
1505 Guelph Line, Burlington ON L7P 3B6 2.53km
More about this building
View 2470 Headon Forest Drive, Burlington- 2 bath
- 3 bed
- 1200 sqft
03-2228 Upper Middle Road, Burlington, Ontario • L7P 2Z9 • Brant Hills
- 2 bath
- 3 bed
- 1000 sqft
165-2050 Upper Middle Road, Burlington, Ontario • L7P 3R9 • Brant Hills
- 2 bath
- 3 bed
- 1000 sqft
02-2232 Upper Middle Road, Burlington, Ontario • L7P 2Z9 • Brant Hills





