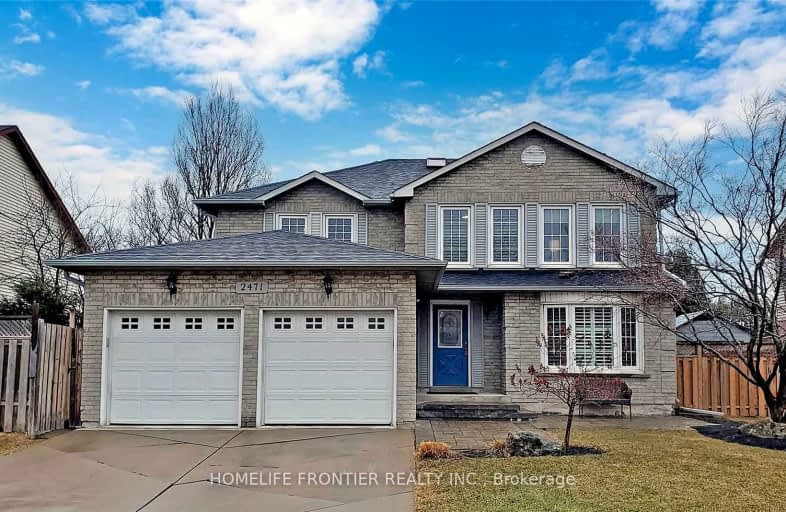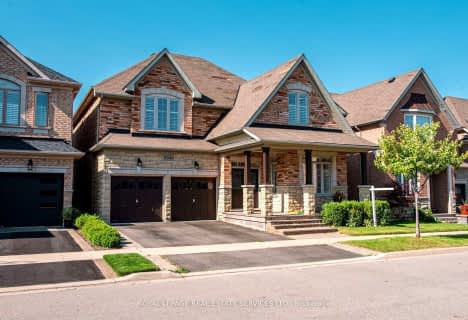Car-Dependent
- Most errands require a car.
42
/100
Good Transit
- Some errands can be accomplished by public transportation.
55
/100
Bikeable
- Some errands can be accomplished on bike.
56
/100

Bruce T Lindley
Elementary: Public
1.75 km
Sacred Heart of Jesus Catholic School
Elementary: Catholic
1.35 km
St Timothy Separate School
Elementary: Catholic
1.06 km
C H Norton Public School
Elementary: Public
1.42 km
Florence Meares Public School
Elementary: Public
1.60 km
Alton Village Public School
Elementary: Public
1.68 km
Thomas Merton Catholic Secondary School
Secondary: Catholic
6.08 km
Lester B. Pearson High School
Secondary: Public
2.11 km
M M Robinson High School
Secondary: Public
2.37 km
Corpus Christi Catholic Secondary School
Secondary: Catholic
3.81 km
Notre Dame Roman Catholic Secondary School
Secondary: Catholic
0.78 km
Dr. Frank J. Hayden Secondary School
Secondary: Public
1.67 km
-
Newport Park
ON 0.69km -
Palladium Park
4143 Palladium Way, Burlington ON 1.69km -
Norton Community Park
Burlington ON 1.7km
-
TD Bank Financial Group
2931 Walkers Line, Burlington ON L7M 4M6 0.89km -
BMO Bank of Montreal
3027 Appleby Line (Dundas), Burlington ON L7M 0V7 3.05km -
BMO Bank of Montreal
2201 Brant St, Burlington ON L7P 3N8 3.3km









