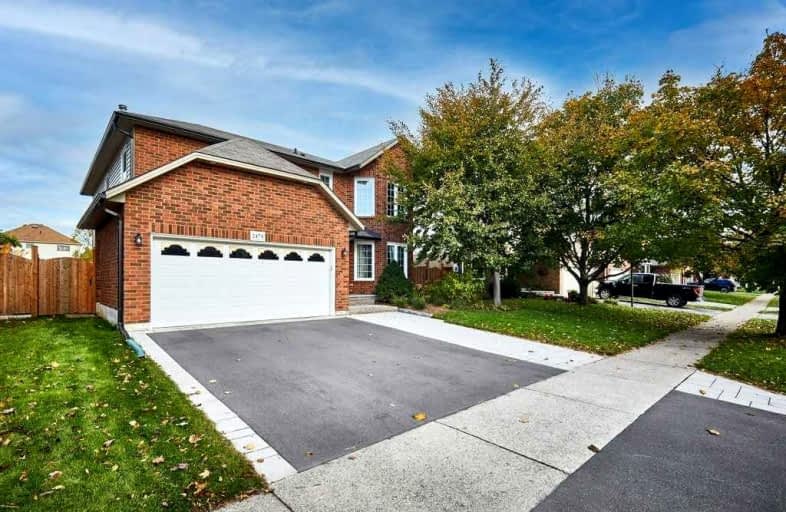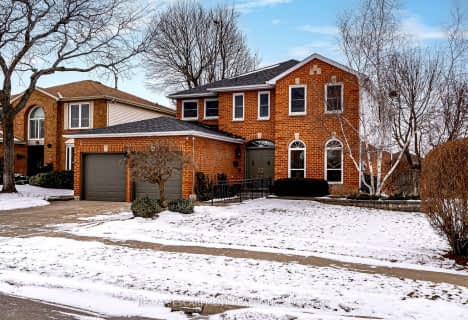Sold on Nov 30, 2021
Note: Property is not currently for sale or for rent.

-
Type: Detached
-
Style: 2-Storey
-
Size: 2500 sqft
-
Lot Size: 50 x 100.03 Feet
-
Age: No Data
-
Taxes: $5,223 per year
-
Days on Site: 1 Days
-
Added: Nov 29, 2021 (1 day on market)
-
Updated:
-
Last Checked: 46 minutes ago
-
MLS®#: W5444380
-
Listed By: Keller williams advantage realty, brokerage
Exceptional 5+1 Bdrm 4Bath Home In Beautiful Burlington! Ultra-Spacious Flrpln Offering 2700+Sqft Of Living Space To Suit Your Needs: Rare Main Flr Fam Rm W Fireplace, Chic Kitchen W S/S Appliances & Sep Breakfast Area W W/O To Huge Fenced Bkyd & Deck Backing Onto Lush Greenspace! Massive Primary Suite W W/I Closet & Reno'd Spa-Like 5Pc Ensuite. Sprawling Finished Bsmt W Tons Of Storage, 6th Bdrm, 3Pc Bath, & Large Rec Rm Complete W B/I Bar. A Must See!
Extras
Fam-Friendly & Established Headon Forest, Burlington - Close To All Amenities, A+Schools, Parks, Shopping, Etc. Easy Access To Hwy 403/407/Major Roadways, & Transit Connections At Your Doorstep! Open House Sat Dec 4th & Sun Dec 5th 2-4Pm.
Property Details
Facts for 2471 Headon Road, Burlington
Status
Days on Market: 1
Last Status: Sold
Sold Date: Nov 30, 2021
Closed Date: Feb 01, 2022
Expiry Date: Mar 29, 2022
Sold Price: $1,727,000
Unavailable Date: Nov 30, 2021
Input Date: Nov 29, 2021
Prior LSC: Listing with no contract changes
Property
Status: Sale
Property Type: Detached
Style: 2-Storey
Size (sq ft): 2500
Area: Burlington
Community: Headon
Availability Date: Tbd
Inside
Bedrooms: 5
Bedrooms Plus: 1
Bathrooms: 4
Kitchens: 1
Rooms: 12
Den/Family Room: Yes
Air Conditioning: Central Air
Fireplace: Yes
Laundry Level: Main
Washrooms: 4
Building
Basement: Finished
Basement 2: Full
Heat Type: Forced Air
Heat Source: Gas
Exterior: Brick
Water Supply: Municipal
Special Designation: Unknown
Parking
Driveway: Pvt Double
Garage Spaces: 2
Garage Type: Attached
Covered Parking Spaces: 3
Total Parking Spaces: 3
Fees
Tax Year: 2021
Tax Legal Description: Pcl 155-1 , Sec 20M521 ; Lt 155 , Pl 20M521 ;***
Taxes: $5,223
Land
Cross Street: Headon Rd/Headon For
Municipality District: Burlington
Fronting On: South
Parcel Number: 071790024
Pool: None
Sewer: Sewers
Lot Depth: 100.03 Feet
Lot Frontage: 50 Feet
Additional Media
- Virtual Tour: https://unbranded.youriguide.com/2471_headon_rd_burlington_on/
Open House
Open House Date: 2021-12-04
Open House Start: 02:00:00
Open House Finished: 04:00:00
Open House Date: 2021-12-05
Open House Start: 02:00:00
Open House Finished: 04:00:00
Rooms
Room details for 2471 Headon Road, Burlington
| Type | Dimensions | Description |
|---|---|---|
| Living Main | 3.40 x 4.74 | Bay Window, Hardwood Floor, O/Looks Garden |
| Dining Main | 3.56 x 3.33 | French Doors, Hardwood Floor, Formal Rm |
| Kitchen Main | 4.22 x 2.70 | Stainless Steel Appl, Tile Floor, Pot Lights |
| Breakfast Main | 3.05 x 4.24 | W/O To Deck, Tile Floor, Pot Lights |
| Family Main | 4.90 x 3.95 | Fireplace, Large Window, Pot Lights |
| Laundry Main | 2.17 x 3.16 | Laundry Sink, Access To Garage, Side Door |
| Prim Bdrm 2nd | 7.15 x 4.27 | Bay Window, W/I Closet, 5 Pc Ensuite |
| 2nd Br 2nd | 3.70 x 3.77 | Large Closet, Large Window, Broadloom |
| 3rd Br 2nd | 3.70 x 4.52 | Double Closet, Bay Window, Broadloom |
| 4th Br 2nd | 4.01 x 3.55 | Large Closet, Window, Broadloom |
| 5th Br 2nd | 3.99 x 3.12 | Window, Large Closet, Broadloom |
| Rec Bsmt | 5.78 x 6.03 | B/I Bar, Broadloom, Irregular Rm |
| XXXXXXXX | XXX XX, XXXX |
XXXX XXX XXXX |
$X,XXX,XXX |
| XXX XX, XXXX |
XXXXXX XXX XXXX |
$X,XXX,XXX |
| XXXXXXXX XXXX | XXX XX, XXXX | $1,727,000 XXX XXXX |
| XXXXXXXX XXXXXX | XXX XX, XXXX | $1,289,000 XXX XXXX |

Bruce T Lindley
Elementary: PublicSacred Heart of Jesus Catholic School
Elementary: CatholicSt Timothy Separate School
Elementary: CatholicC H Norton Public School
Elementary: PublicFlorence Meares Public School
Elementary: PublicAlton Village Public School
Elementary: PublicThomas Merton Catholic Secondary School
Secondary: CatholicLester B. Pearson High School
Secondary: PublicM M Robinson High School
Secondary: PublicCorpus Christi Catholic Secondary School
Secondary: CatholicNotre Dame Roman Catholic Secondary School
Secondary: CatholicDr. Frank J. Hayden Secondary School
Secondary: Public- 4 bath
- 5 bed
- 2500 sqft
2198 Charnwood Drive, Burlington, Ontario • L7M 2X1 • Headon



