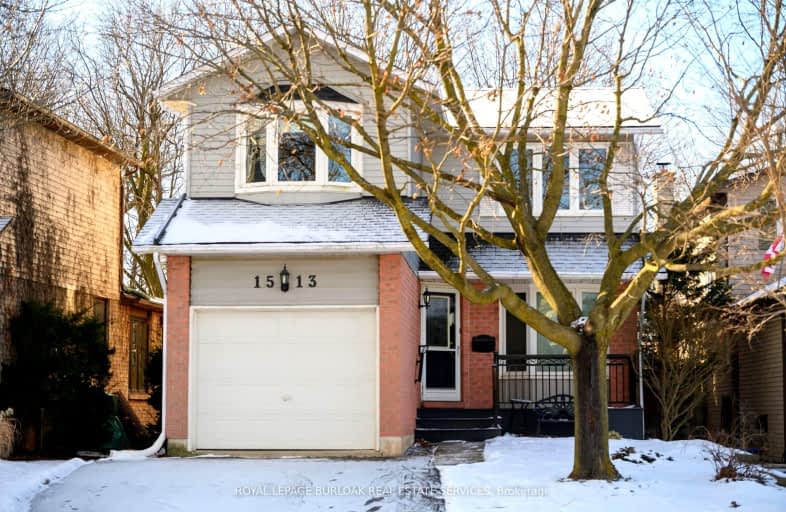Very Walkable
- Most errands can be accomplished on foot.
76
/100
Some Transit
- Most errands require a car.
38
/100
Very Bikeable
- Most errands can be accomplished on bike.
80
/100

Dr Charles Best Public School
Elementary: Public
1.58 km
Canadian Martyrs School
Elementary: Catholic
0.90 km
Sir Ernest Macmillan Public School
Elementary: Public
0.78 km
Sacred Heart of Jesus Catholic School
Elementary: Catholic
1.61 km
C H Norton Public School
Elementary: Public
1.01 km
Florence Meares Public School
Elementary: Public
1.39 km
Lester B. Pearson High School
Secondary: Public
0.47 km
M M Robinson High School
Secondary: Public
2.21 km
Assumption Roman Catholic Secondary School
Secondary: Catholic
3.29 km
Corpus Christi Catholic Secondary School
Secondary: Catholic
2.93 km
Notre Dame Roman Catholic Secondary School
Secondary: Catholic
2.35 km
Dr. Frank J. Hayden Secondary School
Secondary: Public
2.90 km
-
Tansley Wood Park
Burlington ON 0.59km -
Tansley Woods Community Centre & Public Library
1996 Itabashi Way (Upper Middle Rd.), Burlington ON L7M 4J8 0.83km -
Berwick Green Park
2086 Berwick Dr (Millcroft Park Drive and Berwick Avenue), Burlington ON L7M 4B3 1.29km
-
CIBC
3500 Dundas St (Walkers Line), Burlington ON L7M 4B8 2.54km -
NFS Leasing
4145 N Service Rd, Burlington ON L7L 6A3 3.14km -
BMO Bank of Montreal
3027 Appleby Line (Dundas), Burlington ON L7M 0V7 3.69km














