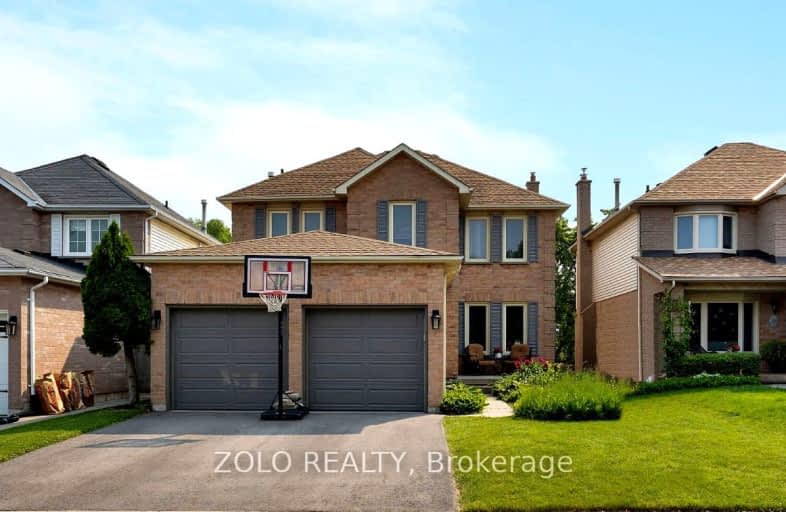Car-Dependent
- Most errands require a car.
30
/100
Good Transit
- Some errands can be accomplished by public transportation.
56
/100
Very Bikeable
- Most errands can be accomplished on bike.
76
/100

Sacred Heart of Jesus Catholic School
Elementary: Catholic
1.09 km
St Timothy Separate School
Elementary: Catholic
1.23 km
C H Norton Public School
Elementary: Public
1.35 km
Florence Meares Public School
Elementary: Public
1.37 km
Charles R. Beaudoin Public School
Elementary: Public
1.81 km
Alton Village Public School
Elementary: Public
1.46 km
Lester B. Pearson High School
Secondary: Public
2.08 km
M M Robinson High School
Secondary: Public
2.57 km
Assumption Roman Catholic Secondary School
Secondary: Catholic
5.46 km
Corpus Christi Catholic Secondary School
Secondary: Catholic
3.52 km
Notre Dame Roman Catholic Secondary School
Secondary: Catholic
1.06 km
Dr. Frank J. Hayden Secondary School
Secondary: Public
1.37 km
-
Ireland Park
Deer Run Ave, Burlington ON 1.33km -
Norton Community Park
Burlington ON 1.41km -
Doug Wright Park
ON 2.14km
-
RBC Royal Bank
2495 Appleby Line (at Dundas St.), Burlington ON L7L 0B6 2.66km -
TD Canada Trust ATM
2000 Appleby Line, Burlington ON L7L 6M6 2.89km -
CIBC
2400 Fairview St (Fairview St & Guelph Line), Burlington ON L7R 2E4 5.09km








