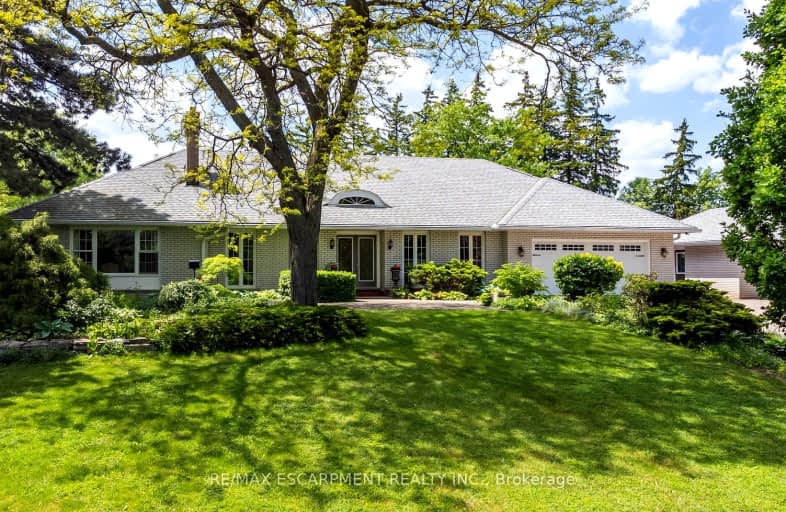Car-Dependent
- Almost all errands require a car.
4
/100
No Nearby Transit
- Almost all errands require a car.
0
/100
Somewhat Bikeable
- Almost all errands require a car.
1
/100

Brant Hills Public School
Elementary: Public
3.31 km
Bruce T Lindley
Elementary: Public
2.96 km
St Marks Separate School
Elementary: Catholic
3.99 km
St Timothy Separate School
Elementary: Catholic
3.49 km
St. Anne Catholic Elementary School
Elementary: Catholic
3.51 km
Alton Village Public School
Elementary: Public
2.90 km
Lester B. Pearson High School
Secondary: Public
4.81 km
M M Robinson High School
Secondary: Public
4.34 km
Corpus Christi Catholic Secondary School
Secondary: Catholic
6.18 km
Notre Dame Roman Catholic Secondary School
Secondary: Catholic
2.94 km
Waterdown District High School
Secondary: Public
7.64 km
Dr. Frank J. Hayden Secondary School
Secondary: Public
3.51 km
-
Doug Wright Park
4725 Doug Wright Dr, Burlington ON 3.54km -
Norton Community Park
Burlington ON 3.44km -
Norton Off Leash Dog Park
Cornerston Dr (Dundas Street), Burlington ON 3.83km
-
HODL Bitcoin ATM - For You Convenience
2238 Mountainside Dr, Burlington ON L7P 1B5 6.01km -
TD Canada Trust Branch and ATM
596 Plains Rd E, Burlington ON L7T 2E7 8.27km -
RBC Royal Bank
3535 New St (Walkers and New), Burlington ON L7N 3W2 8.56km



