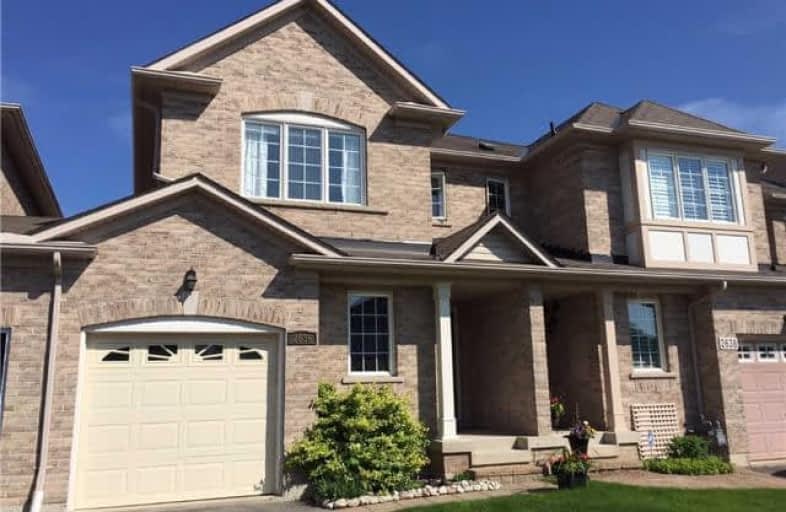Sold on Aug 30, 2017
Note: Property is not currently for sale or for rent.

-
Type: Att/Row/Twnhouse
-
Style: 2-Storey
-
Size: 1500 sqft
-
Lot Size: 23 x 106.59 Feet
-
Age: 6-15 years
-
Taxes: $3,629 per year
-
Days on Site: 16 Days
-
Added: Sep 07, 2019 (2 weeks on market)
-
Updated:
-
Last Checked: 3 months ago
-
MLS®#: W3899320
-
Listed By: Royal lepage burloak real estate services, brokerage
Millcroft Freehold W/Zero Condo Or Private Road Fees! Within Charles R. Beaudoin School District. Plenty Of Living Space With 1658 Sqft + Finished Basement. Bright Eat-In Kitchen W/Granite. Family Room W/Gas Fireplace & Hardwood. Separate Dining W/Hardwood. Three Spacious Bedrooms & Den Complemented By 4Pc Main Bath & Large Master W/Ensuite. Like A Semi W/Entry To Backyard From Garage. Live In Prestigious Millcroft Community Steps To Major Amenities.
Extras
Inclusions - All Fixed Electrical Light Fixtures, Major Applicances And Garage Door Opener Exclusions - Master Bedroom Curtains, Dining Room Curtains, Projector In Basement (Will Leave Mounting Bracket), Front Bedroom Curtains
Property Details
Facts for 2636 Armour Crescent, Burlington
Status
Days on Market: 16
Last Status: Sold
Sold Date: Aug 30, 2017
Closed Date: Oct 12, 2017
Expiry Date: Oct 30, 2017
Sold Price: $687,000
Unavailable Date: Aug 30, 2017
Input Date: Aug 14, 2017
Property
Status: Sale
Property Type: Att/Row/Twnhouse
Style: 2-Storey
Size (sq ft): 1500
Age: 6-15
Area: Burlington
Community: Rose
Availability Date: Tbd
Inside
Bedrooms: 3
Bathrooms: 3
Kitchens: 1
Rooms: 7
Den/Family Room: No
Air Conditioning: Central Air
Fireplace: Yes
Laundry Level: Main
Central Vacuum: Y
Washrooms: 3
Building
Basement: Finished
Basement 2: Full
Heat Type: Forced Air
Heat Source: Gas
Exterior: Brick
Exterior: Vinyl Siding
Water Supply: Municipal
Special Designation: Unknown
Parking
Driveway: Private
Garage Spaces: 1
Garage Type: Attached
Covered Parking Spaces: 2
Total Parking Spaces: 3
Fees
Tax Year: 2017
Tax Legal Description: Pt Blk 15, Pl 20M908 ... (See Supplement)
Taxes: $3,629
Highlights
Feature: Fenced Yard
Feature: Golf
Feature: Park
Feature: Public Transit
Feature: Rec Centre
Feature: School
Land
Cross Street: Appleby Line + Taywo
Municipality District: Burlington
Fronting On: South
Pool: None
Sewer: Sewers
Lot Depth: 106.59 Feet
Lot Frontage: 23 Feet
Additional Media
- Virtual Tour: http://www.laurenbethphotography.ca/realestate/rocca/Armour2636ub
Rooms
Room details for 2636 Armour Crescent, Burlington
| Type | Dimensions | Description |
|---|---|---|
| Dining Ground | 3.05 x 3.17 | Large Window, Hardwood Floor |
| Living Ground | 3.23 x 5.51 | Window, Fireplace, Hardwood Floor |
| Kitchen Ground | 2.30 x 5.51 | Backsplash, Granite Counter, Eat-In Kitchen |
| Master 2nd | 4.27 x 3.80 | W/I Closet, Ensuite Bath, Large Window |
| Br 2nd | 3.73 x 3.08 | Large Window |
| Br 2nd | 3.05 x 2.69 | Large Window |
| Office 2nd | 3.37 x 2.87 | Large Window |
| Rec Bsmt | 5.51 x 2.83 | Pot Lights |
| Rec Bsmt | 5.64 x 3.51 | Pot Lights |
| XXXXXXXX | XXX XX, XXXX |
XXXX XXX XXXX |
$XXX,XXX |
| XXX XX, XXXX |
XXXXXX XXX XXXX |
$XXX,XXX | |
| XXXXXXXX | XXX XX, XXXX |
XXXXXXX XXX XXXX |
|
| XXX XX, XXXX |
XXXXXX XXX XXXX |
$XXX,XXX |
| XXXXXXXX XXXX | XXX XX, XXXX | $687,000 XXX XXXX |
| XXXXXXXX XXXXXX | XXX XX, XXXX | $699,000 XXX XXXX |
| XXXXXXXX XXXXXXX | XXX XX, XXXX | XXX XXXX |
| XXXXXXXX XXXXXX | XXX XX, XXXX | $725,000 XXX XXXX |

St Elizabeth Seton Catholic Elementary School
Elementary: CatholicSacred Heart of Jesus Catholic School
Elementary: CatholicOrchard Park Public School
Elementary: PublicFlorence Meares Public School
Elementary: PublicCharles R. Beaudoin Public School
Elementary: PublicJohn William Boich Public School
Elementary: PublicÉSC Sainte-Trinité
Secondary: CatholicLester B. Pearson High School
Secondary: PublicM M Robinson High School
Secondary: PublicCorpus Christi Catholic Secondary School
Secondary: CatholicNotre Dame Roman Catholic Secondary School
Secondary: CatholicDr. Frank J. Hayden Secondary School
Secondary: Public

