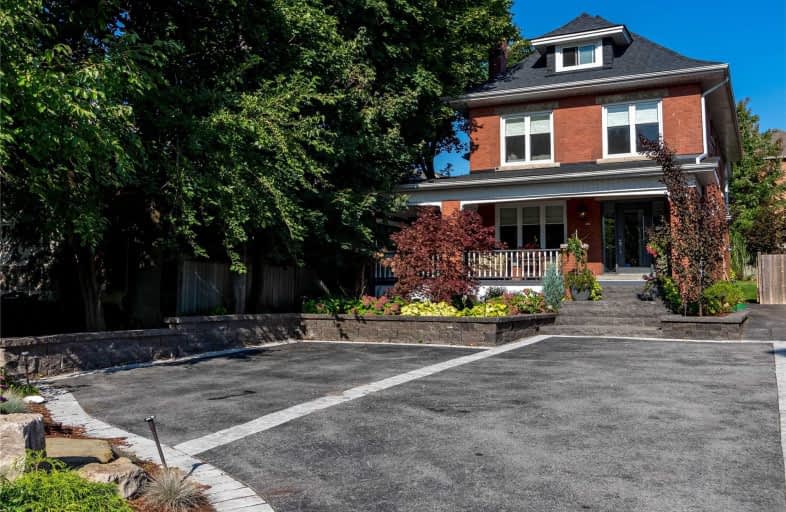Sold on May 25, 2019
Note: Property is not currently for sale or for rent.

-
Type: Detached
-
Style: 2 1/2 Storey
-
Size: 3000 sqft
-
Lot Size: 50 x 165.03 Feet
-
Age: 51-99 years
-
Taxes: $3,937 per year
-
Days on Site: 85 Days
-
Added: Sep 07, 2019 (2 months on market)
-
Updated:
-
Last Checked: 1 month ago
-
MLS®#: W4369820
-
Listed By: Keller williams real estate associates, brokerage
Renovated From Top To Bottom, This Home Features A Stunning Open Concept Layout, Beamed Ceiling, Brick Accent Walls, Custom Barn Doors, And Hardwood Throughout. The Custom Kitchen Has Stainless Appliances, Quartz Counters, Large Island, And A Walk-Out To The Beautifully Landscaped Yard. The Master Bedroom Features A Walk-In Closet, Balcony, Ensuite Bathroom And Private Staircase To The Kitchen. Huge 3rd Floor Bedroom And Study Area. Close To Go-Train & 403.
Extras
All Appliances, Light Fixtures, Window Coverings, & Central Vac And Attachments. Laundry On The 2nd Floor. Hwt Is Rental. Excludes Window Coverings In The Pink Bedroom.
Property Details
Facts for 283 Plains Road West, Burlington
Status
Days on Market: 85
Last Status: Sold
Sold Date: May 25, 2019
Closed Date: Jun 27, 2019
Expiry Date: Jul 28, 2019
Sold Price: $1,000,000
Unavailable Date: May 25, 2019
Input Date: Feb 28, 2019
Prior LSC: Sold
Property
Status: Sale
Property Type: Detached
Style: 2 1/2 Storey
Size (sq ft): 3000
Age: 51-99
Area: Burlington
Community: Bayview
Availability Date: 30-60
Assessment Amount: $511,000
Assessment Year: 2019
Inside
Bedrooms: 4
Bathrooms: 3
Kitchens: 1
Rooms: 10
Den/Family Room: Yes
Air Conditioning: Central Air
Fireplace: Yes
Washrooms: 3
Building
Basement: Full
Basement 2: Unfinished
Heat Type: Forced Air
Heat Source: Gas
Exterior: Brick
Water Supply: Municipal
Special Designation: Unknown
Parking
Driveway: Pvt Double
Garage Type: None
Covered Parking Spaces: 8
Total Parking Spaces: 8
Fees
Tax Year: 2018
Tax Legal Description: Pt Lt 14,Pl Pf623,Pt 1,20R14212;Burlington
Taxes: $3,937
Highlights
Feature: Rec Centre
Feature: School
Feature: Wooded/Treed
Land
Cross Street: Plains & Easterbrook
Municipality District: Burlington
Fronting On: South
Parcel Number: 071240128
Pool: None
Sewer: Sewers
Lot Depth: 165.03 Feet
Lot Frontage: 50 Feet
Acres: < .50
Additional Media
- Virtual Tour: https://tours.willdoyle.ca/1239881?idx=1
Rooms
Room details for 283 Plains Road West, Burlington
| Type | Dimensions | Description |
|---|---|---|
| Foyer Main | 2.50 x 2.60 | Slate Flooring, 2 Pc Bath, Staircase |
| Sitting Main | 3.10 x 3.30 | Hardwood Floor, Large Window, Gas Fireplace |
| Living Main | 6.00 x 4.30 | Hardwood Floor, Open Concept, Beamed |
| Kitchen Main | 4.90 x 6.20 | Quartz Counter, Pot Lights, Stainless Steel Appl |
| Dining Main | 4.10 x 3.90 | Hardwood Floor, Walk-Out, Open Concept |
| Den Main | 2.44 x 4.50 | Hardwood Floor, Large Window, Double Doors |
| Master 2nd | 3.80 x 5.60 | W/I Closet, Balcony, 3 Pc Bath |
| 2nd Br 2nd | 5.50 x 3.00 | Hardwood Floor, Closet, Large Window |
| 3rd Br 2nd | 3.10 x 3.00 | Hardwood Floor, Closet, Large Window |
| 4th Br 3rd | 3.60 x 7.70 | Broadloom, Window, Closet |
| Play 3rd | 3.60 x 2.90 | Broadloom, Window, Closet |
| Laundry 2nd | - |
| XXXXXXXX | XXX XX, XXXX |
XXXX XXX XXXX |
$X,XXX,XXX |
| XXX XX, XXXX |
XXXXXX XXX XXXX |
$X,XXX,XXX | |
| XXXXXXXX | XXX XX, XXXX |
XXXXXXX XXX XXXX |
|
| XXX XX, XXXX |
XXXXXX XXX XXXX |
$X,XXX,XXX | |
| XXXXXXXX | XXX XX, XXXX |
XXXXXXX XXX XXXX |
|
| XXX XX, XXXX |
XXXXXX XXX XXXX |
$X,XXX,XXX | |
| XXXXXXXX | XXX XX, XXXX |
XXXXXXX XXX XXXX |
|
| XXX XX, XXXX |
XXXXXX XXX XXXX |
$X,XXX,XXX | |
| XXXXXXXX | XXX XX, XXXX |
XXXX XXX XXXX |
$XXX,XXX |
| XXX XX, XXXX |
XXXXXX XXX XXXX |
$XXX,XXX |
| XXXXXXXX XXXX | XXX XX, XXXX | $1,000,000 XXX XXXX |
| XXXXXXXX XXXXXX | XXX XX, XXXX | $1,050,000 XXX XXXX |
| XXXXXXXX XXXXXXX | XXX XX, XXXX | XXX XXXX |
| XXXXXXXX XXXXXX | XXX XX, XXXX | $1,090,000 XXX XXXX |
| XXXXXXXX XXXXXXX | XXX XX, XXXX | XXX XXXX |
| XXXXXXXX XXXXXX | XXX XX, XXXX | $1,125,000 XXX XXXX |
| XXXXXXXX XXXXXXX | XXX XX, XXXX | XXX XXXX |
| XXXXXXXX XXXXXX | XXX XX, XXXX | $1,139,000 XXX XXXX |
| XXXXXXXX XXXX | XXX XX, XXXX | $780,000 XXX XXXX |
| XXXXXXXX XXXXXX | XXX XX, XXXX | $799,900 XXX XXXX |

Aldershot Elementary School
Elementary: PublicGlenview Public School
Elementary: PublicSt. Lawrence Catholic Elementary School
Elementary: CatholicMaplehurst Public School
Elementary: PublicHoly Rosary Separate School
Elementary: CatholicBennetto Elementary School
Elementary: PublicKing William Alter Ed Secondary School
Secondary: PublicTurning Point School
Secondary: PublicÉcole secondaire Georges-P-Vanier
Secondary: PublicAldershot High School
Secondary: PublicSir John A Macdonald Secondary School
Secondary: PublicCathedral High School
Secondary: Catholic- 2 bath
- 5 bed
- 1500 sqft
- 2 bath
- 4 bed
- 1500 sqft




