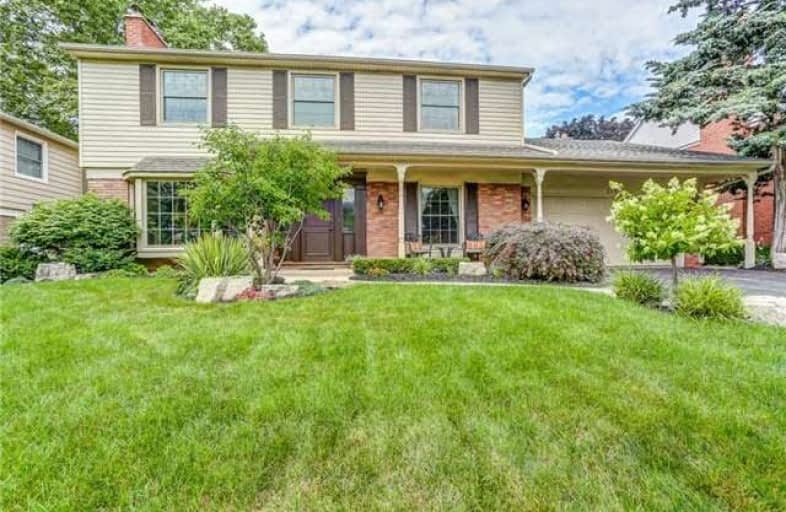Sold on Sep 26, 2017
Note: Property is not currently for sale or for rent.

-
Type: Detached
-
Style: 2-Storey
-
Size: 2500 sqft
-
Lot Size: 70 x 115 Feet
-
Age: 31-50 years
-
Taxes: $6,756 per year
-
Days on Site: 60 Days
-
Added: Sep 07, 2019 (1 month on market)
-
Updated:
-
Last Checked: 3 months ago
-
MLS®#: W3886102
-
Listed By: Royal lepage burloak real estate services, brokerage
Gorgeous Exec. Two Storey-2500 Sq Ft + Fin Lower Level W/ Walk Out. Premium Street, Stunning Landscaped Lot W Mature Trees, Heated I/G Pool + Hot Tub. 5 Bedroom, 4 Bath, Gourmet Kit Open To Famrm. Mf Den, Huge Seperate Dinrm, Butlers Pantry. 3 Fireplaces, Sauna + Cold Room. Well Cared Front + Updated Throughout. Roof 2013, Furn 2015, Ac 2011, Updated Windows, Doors, Soffit, Facia, Eves,Siding. Pre-Inspected July 2017- A+
Extras
Includes: Fridge, Stove, Dishwasher, B/I Microwave, Window Coverings, Elf, Piano, Pool Equipment
Property Details
Facts for 286 Camborne Crescent, Burlington
Status
Days on Market: 60
Last Status: Sold
Sold Date: Sep 26, 2017
Closed Date: Nov 30, 2017
Expiry Date: Oct 31, 2017
Sold Price: $1,265,000
Unavailable Date: Sep 26, 2017
Input Date: Jul 28, 2017
Property
Status: Sale
Property Type: Detached
Style: 2-Storey
Size (sq ft): 2500
Age: 31-50
Area: Burlington
Community: Roseland
Availability Date: 60Days/Tba
Inside
Bedrooms: 5
Bathrooms: 4
Kitchens: 1
Rooms: 11
Den/Family Room: Yes
Air Conditioning: Central Air
Fireplace: Yes
Washrooms: 4
Building
Basement: Finished
Basement 2: Sep Entrance
Heat Type: Forced Air
Heat Source: Gas
Exterior: Brick
UFFI: No
Water Supply: Municipal
Special Designation: Unknown
Other Structures: Garden Shed
Parking
Driveway: Pvt Double
Garage Spaces: 2
Garage Type: Attached
Covered Parking Spaces: 4
Total Parking Spaces: 6
Fees
Tax Year: 2017
Tax Legal Description: Lot 8 Plan 1275 Burlington
Taxes: $6,756
Highlights
Feature: Fenced Yard
Feature: Level
Feature: Park
Feature: Place Of Worship
Feature: Public Transit
Feature: School
Land
Cross Street: Walkers-Spruce-Penn
Municipality District: Burlington
Fronting On: North
Parcel Number: 070390093
Pool: Inground
Sewer: Sewers
Lot Depth: 115 Feet
Lot Frontage: 70 Feet
Acres: < .50
Zoning: Residential
Additional Media
- Virtual Tour: https://youriguide.com/286_camborne_crescent_burlington_on?unbranded
Rooms
Room details for 286 Camborne Crescent, Burlington
| Type | Dimensions | Description |
|---|---|---|
| Living Ground | 4.07 x 6.12 | Hardwood Floor, Crown Moulding, Fireplace |
| Dining Ground | 4.02 x 4.59 | Hardwood Floor, Crown Moulding |
| Kitchen Ground | 6.55 x 2.86 | Hardwood Floor, Open Concept, Granite Counter |
| Family Ground | 5.79 x 3.40 | Hardwood Floor, Fireplace, Walk-Out |
| Den Ground | 4.07 x 3.08 | Hardwood Floor |
| Master 2nd | 4.09 x 4.95 | Hardwood Floor, Double Closet |
| Br 2nd | 4.09 x 3.94 | Hardwood Floor |
| Br 2nd | 4.27 x 3.59 | Hardwood Floor |
| Br 2nd | 4.28 x 2.91 | Hardwood Floor |
| Br 2nd | 3.56 x 3.06 | Hardwood Floor |
| Rec Bsmt | 3.98 x 7.00 | Fireplace |
| Living Bsmt | 5.33 x 4.72 | 2 Pc Bath |
| XXXXXXXX | XXX XX, XXXX |
XXXX XXX XXXX |
$X,XXX,XXX |
| XXX XX, XXXX |
XXXXXX XXX XXXX |
$X,XXX,XXX |
| XXXXXXXX XXXX | XXX XX, XXXX | $1,265,000 XXX XXXX |
| XXXXXXXX XXXXXX | XXX XX, XXXX | $1,299,000 XXX XXXX |

Ryerson Public School
Elementary: PublicSt Raphaels Separate School
Elementary: CatholicTecumseh Public School
Elementary: PublicSt Paul School
Elementary: CatholicPauline Johnson Public School
Elementary: PublicJohn T Tuck Public School
Elementary: PublicGary Allan High School - SCORE
Secondary: PublicGary Allan High School - Bronte Creek
Secondary: PublicGary Allan High School - Burlington
Secondary: PublicRobert Bateman High School
Secondary: PublicAssumption Roman Catholic Secondary School
Secondary: CatholicNelson High School
Secondary: Public- 3 bath
- 5 bed
- 1100 sqft
625 Braemore Road East, Burlington, Ontario • L7N 3E6 • Roseland



