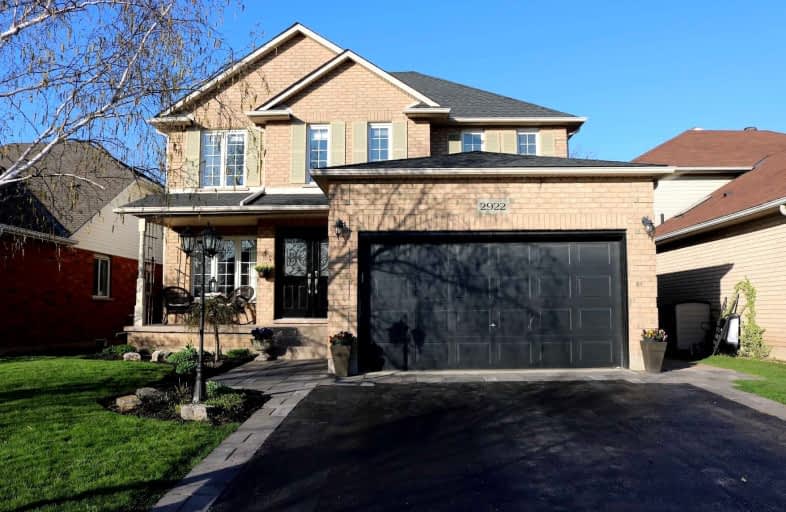
Sacred Heart of Jesus Catholic School
Elementary: Catholic
0.71 km
St Timothy Separate School
Elementary: Catholic
1.81 km
C H Norton Public School
Elementary: Public
1.46 km
Florence Meares Public School
Elementary: Public
0.98 km
Charles R. Beaudoin Public School
Elementary: Public
1.04 km
Alton Village Public School
Elementary: Public
1.14 km
Lester B. Pearson High School
Secondary: Public
2.19 km
M M Robinson High School
Secondary: Public
3.13 km
Assumption Roman Catholic Secondary School
Secondary: Catholic
5.57 km
Corpus Christi Catholic Secondary School
Secondary: Catholic
2.80 km
Notre Dame Roman Catholic Secondary School
Secondary: Catholic
1.79 km
Dr. Frank J. Hayden Secondary School
Secondary: Public
0.71 km














