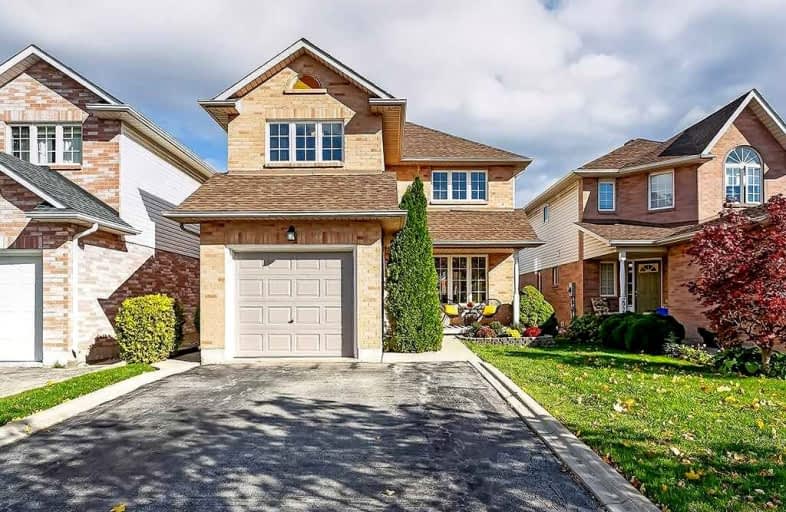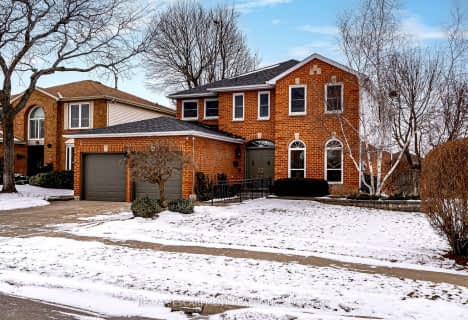
Video Tour

Sacred Heart of Jesus Catholic School
Elementary: Catholic
0.73 km
St Timothy Separate School
Elementary: Catholic
1.71 km
C H Norton Public School
Elementary: Public
1.42 km
Florence Meares Public School
Elementary: Public
1.02 km
Charles R. Beaudoin Public School
Elementary: Public
1.16 km
Alton Village Public School
Elementary: Public
1.16 km
Lester B. Pearson High School
Secondary: Public
2.16 km
M M Robinson High School
Secondary: Public
3.04 km
Assumption Roman Catholic Secondary School
Secondary: Catholic
5.55 km
Corpus Christi Catholic Secondary School
Secondary: Catholic
2.92 km
Notre Dame Roman Catholic Secondary School
Secondary: Catholic
1.68 km
Dr. Frank J. Hayden Secondary School
Secondary: Public
0.80 km













