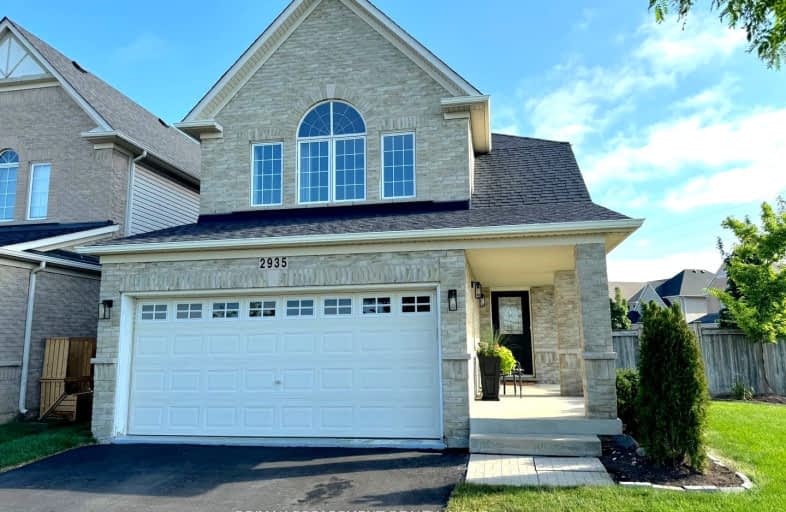Very Walkable
- Most errands can be accomplished on foot.
Good Transit
- Some errands can be accomplished by public transportation.
Very Bikeable
- Most errands can be accomplished on bike.

Sacred Heart of Jesus Catholic School
Elementary: CatholicC H Norton Public School
Elementary: PublicFlorence Meares Public School
Elementary: PublicSt. Anne Catholic Elementary School
Elementary: CatholicCharles R. Beaudoin Public School
Elementary: PublicAlton Village Public School
Elementary: PublicLester B. Pearson High School
Secondary: PublicM M Robinson High School
Secondary: PublicAssumption Roman Catholic Secondary School
Secondary: CatholicCorpus Christi Catholic Secondary School
Secondary: CatholicNotre Dame Roman Catholic Secondary School
Secondary: CatholicDr. Frank J. Hayden Secondary School
Secondary: Public-
Norton Community Park
Burlington ON 0.6km -
Norton Off Leash Dog Park
Cornerston Dr (Dundas Street), Burlington ON 0.84km -
Newport Park
ON 0.85km
-
TD Canada Trust Branch and ATM
2000 Appleby Line, Burlington ON L7L 6M6 2.07km -
BDC - Business Development Bank of Canada
4145 N Service Rd, Burlington ON L7L 6A3 3.64km -
CIBC
777 Guelph Line, Burlington ON L7R 3N2 5.36km
- 4 bath
- 4 bed
- 2500 sqft
5087 Forest Grove Crescent, Burlington, Ontario • L7L 6G6 • Orchard














