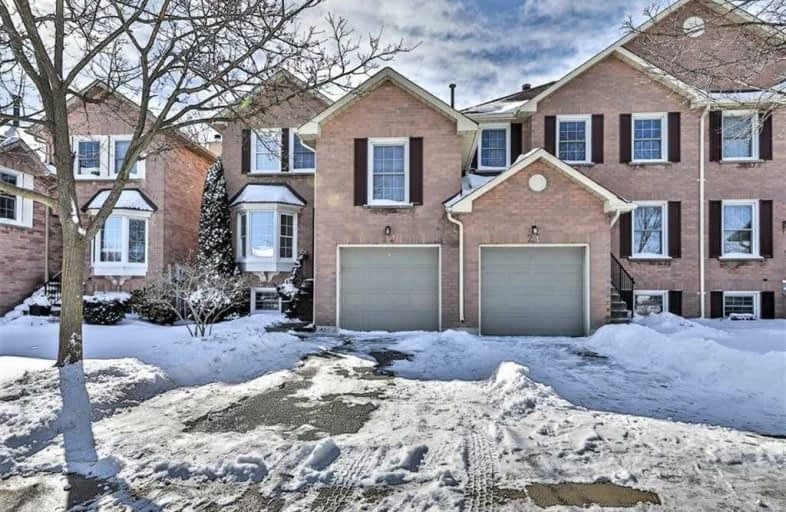Car-Dependent
- Most errands require a car.
32
/100
Good Transit
- Some errands can be accomplished by public transportation.
56
/100
Very Bikeable
- Most errands can be accomplished on bike.
77
/100

Sacred Heart of Jesus Catholic School
Elementary: Catholic
0.95 km
St Timothy Separate School
Elementary: Catholic
1.45 km
C H Norton Public School
Elementary: Public
1.40 km
Florence Meares Public School
Elementary: Public
1.24 km
Charles R. Beaudoin Public School
Elementary: Public
1.55 km
Alton Village Public School
Elementary: Public
1.25 km
Lester B. Pearson High School
Secondary: Public
2.15 km
M M Robinson High School
Secondary: Public
2.80 km
Assumption Roman Catholic Secondary School
Secondary: Catholic
5.55 km
Corpus Christi Catholic Secondary School
Secondary: Catholic
3.29 km
Notre Dame Roman Catholic Secondary School
Secondary: Catholic
1.33 km
Dr. Frank J. Hayden Secondary School
Secondary: Public
1.09 km
-
Norton Community Park
Tim Dobbie Dr, Burlington ON 1.14km -
Ireland Park
Deer Run Ave, Burlington ON 1.56km -
Tansley Wood Park
Burlington ON 2.33km
-
TD Bank Financial Group
2931 Walkers Line, Burlington ON L7M 4M6 0.31km -
RBC Royal Bank
2025 William O'Connell Blvd (at Upper Middle), Burlington ON L7M 4E4 1.86km -
BMO Bank of Montreal
3027 Appleby Line (Dundas), Burlington ON L7M 0V7 2.47km
More about this building
View 2935 Headon Forest Drive, Burlington

