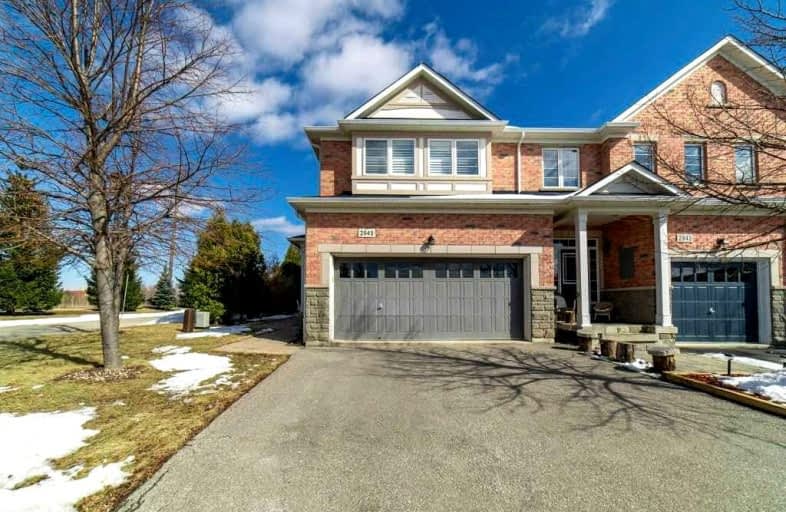
Sacred Heart of Jesus Catholic School
Elementary: Catholic
1.07 km
C H Norton Public School
Elementary: Public
1.85 km
Florence Meares Public School
Elementary: Public
1.32 km
St. Anne Catholic Elementary School
Elementary: Catholic
1.61 km
Charles R. Beaudoin Public School
Elementary: Public
1.00 km
Alton Village Public School
Elementary: Public
0.78 km
Lester B. Pearson High School
Secondary: Public
2.58 km
M M Robinson High School
Secondary: Public
3.49 km
Assumption Roman Catholic Secondary School
Secondary: Catholic
5.95 km
Corpus Christi Catholic Secondary School
Secondary: Catholic
2.84 km
Notre Dame Roman Catholic Secondary School
Secondary: Catholic
2.07 km
Dr. Frank J. Hayden Secondary School
Secondary: Public
0.36 km









