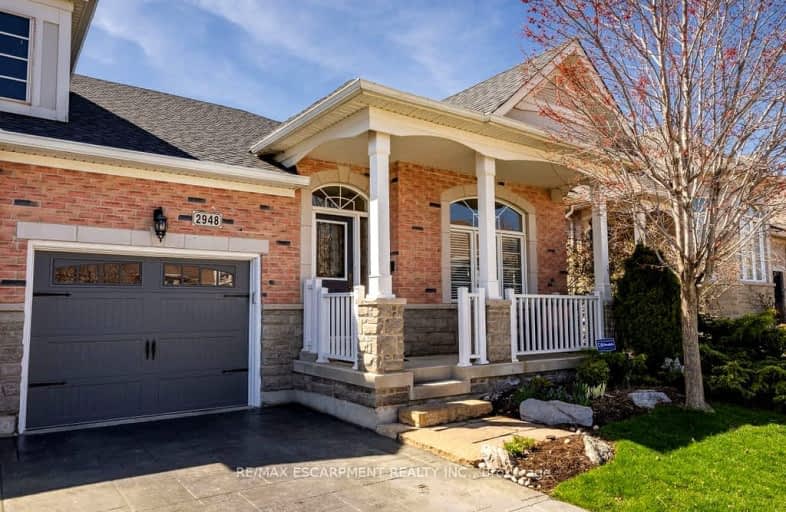Very Walkable
- Most errands can be accomplished on foot.
73
/100
Some Transit
- Most errands require a car.
48
/100
Somewhat Bikeable
- Most errands require a car.
46
/100

Sacred Heart of Jesus Catholic School
Elementary: Catholic
1.12 km
C H Norton Public School
Elementary: Public
1.98 km
Florence Meares Public School
Elementary: Public
1.33 km
St. Anne Catholic Elementary School
Elementary: Catholic
1.50 km
Charles R. Beaudoin Public School
Elementary: Public
0.74 km
Alton Village Public School
Elementary: Public
0.87 km
Lester B. Pearson High School
Secondary: Public
2.67 km
M M Robinson High School
Secondary: Public
3.71 km
Assumption Roman Catholic Secondary School
Secondary: Catholic
6.00 km
Corpus Christi Catholic Secondary School
Secondary: Catholic
2.59 km
Notre Dame Roman Catholic Secondary School
Secondary: Catholic
2.34 km
Dr. Frank J. Hayden Secondary School
Secondary: Public
0.19 km
-
Berton Park
4050 Berton Ave, Burlington ON 0.24km -
Norton Community Park
Burlington ON 0.3km -
Newport Park
ON 1.2km
-
TD Bank Financial Group
2931 Walkers Line, Burlington ON L7M 4M6 0.71km -
RBC Royal Bank
3030 Mainway, Burlington ON L7M 1A3 4.44km -
TD Bank Financial Group
2993 Westoak Trails Blvd (at Bronte Rd.), Oakville ON L6M 5E4 5.44km














