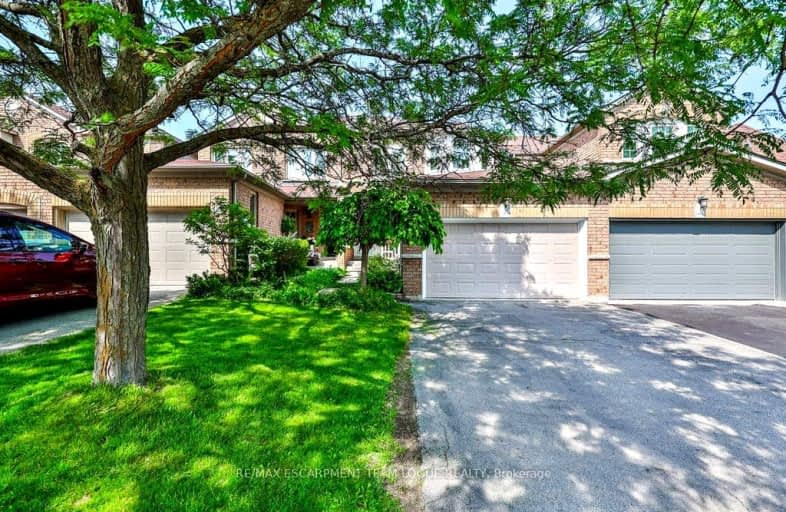Very Walkable
- Most errands can be accomplished on foot.
83
/100
Good Transit
- Some errands can be accomplished by public transportation.
54
/100
Very Bikeable
- Most errands can be accomplished on bike.
77
/100

Sacred Heart of Jesus Catholic School
Elementary: Catholic
0.89 km
C H Norton Public School
Elementary: Public
1.61 km
Florence Meares Public School
Elementary: Public
1.17 km
St. Anne Catholic Elementary School
Elementary: Catholic
1.86 km
Charles R. Beaudoin Public School
Elementary: Public
1.12 km
Alton Village Public School
Elementary: Public
0.97 km
Lester B. Pearson High School
Secondary: Public
2.35 km
M M Robinson High School
Secondary: Public
3.22 km
Assumption Roman Catholic Secondary School
Secondary: Catholic
5.74 km
Corpus Christi Catholic Secondary School
Secondary: Catholic
2.93 km
Notre Dame Roman Catholic Secondary School
Secondary: Catholic
1.81 km
Dr. Frank J. Hayden Secondary School
Secondary: Public
0.63 km
-
Norton Community Park
Burlington ON 0.69km -
Norton Off Leash Dog Park
Cornerston Dr (Dundas Street), Burlington ON 1.02km -
Doug Wright Park
4725 Doug Wright Dr, Burlington ON 1.48km
-
RBC Royal Bank ATM
5600 Mainway, Burlington ON L7L 6C4 4.55km -
Banque Nationale du Canada
3315 Fairview St (btw Cumberland Ave & Woodview Rd), Burlington ON L7N 3N9 5.01km -
TD Bank Financial Group
2993 Westoak Trails Blvd (at Bronte Rd.), Oakville ON L6M 5E4 5.95km









