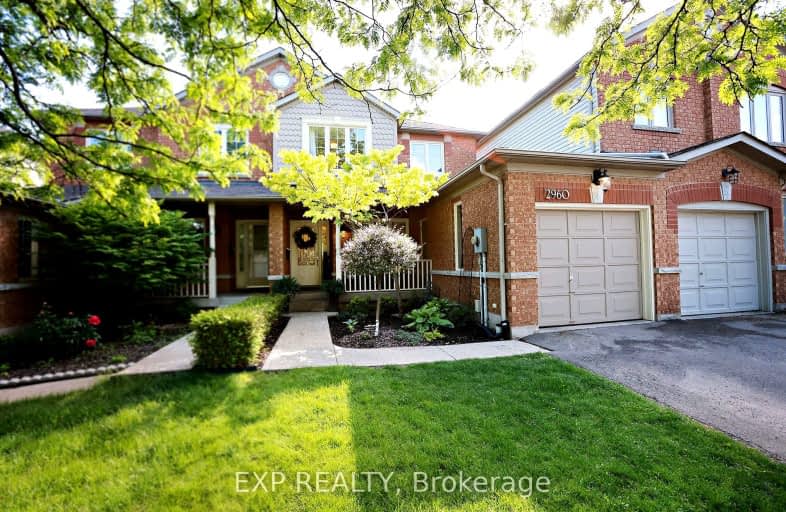Very Walkable
- Most errands can be accomplished on foot.
83
/100
Good Transit
- Some errands can be accomplished by public transportation.
54
/100
Very Bikeable
- Most errands can be accomplished on bike.
77
/100

Sacred Heart of Jesus Catholic School
Elementary: Catholic
0.92 km
St Timothy Separate School
Elementary: Catholic
1.85 km
C H Norton Public School
Elementary: Public
1.61 km
Florence Meares Public School
Elementary: Public
1.20 km
Charles R. Beaudoin Public School
Elementary: Public
1.18 km
Alton Village Public School
Elementary: Public
0.96 km
Lester B. Pearson High School
Secondary: Public
2.36 km
M M Robinson High School
Secondary: Public
3.19 km
Assumption Roman Catholic Secondary School
Secondary: Catholic
5.75 km
Corpus Christi Catholic Secondary School
Secondary: Catholic
2.99 km
Notre Dame Roman Catholic Secondary School
Secondary: Catholic
1.77 km
Dr. Frank J. Hayden Secondary School
Secondary: Public
0.66 km
-
Norton Community Park
Burlington ON 0.71km -
Norton Off Leash Dog Park
Cornerston Dr (Dundas Street), Burlington ON 1.06km -
Doug Wright Park
4725 Doug Wright Dr, Burlington ON 1.49km
-
RBC Royal Bank
3535 New St (Walkers and New), Burlington ON L7N 3W2 6.02km -
TD Bank Financial Group
2993 Westoak Trails Blvd (at Bronte Rd.), Oakville ON L6M 5E4 6km -
TD Canada Trust Branch and ATM
596 Plains Rd E, Burlington ON L7T 2E7 7.98km









