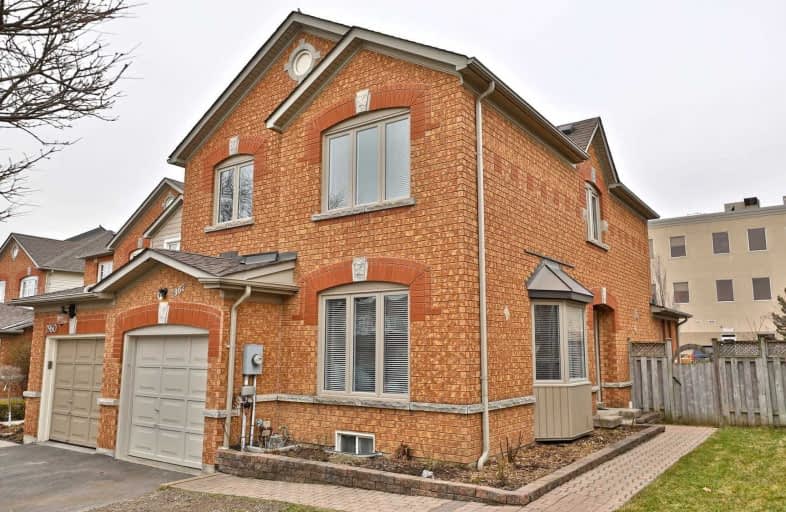
Sacred Heart of Jesus Catholic School
Elementary: Catholic
0.93 km
St Timothy Separate School
Elementary: Catholic
1.86 km
C H Norton Public School
Elementary: Public
1.62 km
Florence Meares Public School
Elementary: Public
1.21 km
Charles R. Beaudoin Public School
Elementary: Public
1.18 km
Alton Village Public School
Elementary: Public
0.95 km
Lester B. Pearson High School
Secondary: Public
2.36 km
M M Robinson High School
Secondary: Public
3.20 km
Assumption Roman Catholic Secondary School
Secondary: Catholic
5.76 km
Corpus Christi Catholic Secondary School
Secondary: Catholic
2.99 km
Notre Dame Roman Catholic Secondary School
Secondary: Catholic
1.77 km
Dr. Frank J. Hayden Secondary School
Secondary: Public
0.66 km





