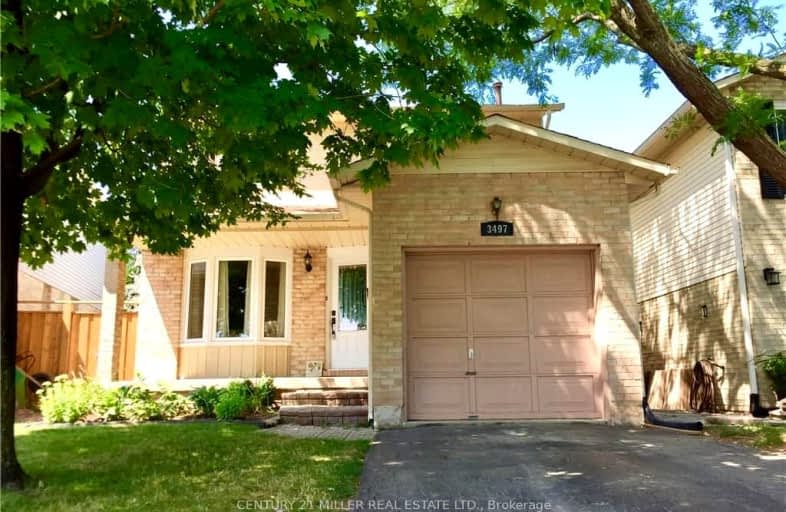Very Walkable
- Most errands can be accomplished on foot.
75
/100
Some Transit
- Most errands require a car.
38
/100
Very Bikeable
- Most errands can be accomplished on bike.
80
/100

Dr Charles Best Public School
Elementary: Public
1.62 km
Canadian Martyrs School
Elementary: Catholic
0.93 km
Sir Ernest Macmillan Public School
Elementary: Public
0.86 km
Sacred Heart of Jesus Catholic School
Elementary: Catholic
1.37 km
C H Norton Public School
Elementary: Public
0.78 km
Florence Meares Public School
Elementary: Public
1.17 km
Lester B. Pearson High School
Secondary: Public
0.41 km
M M Robinson High School
Secondary: Public
2.17 km
Assumption Roman Catholic Secondary School
Secondary: Catholic
3.52 km
Corpus Christi Catholic Secondary School
Secondary: Catholic
2.88 km
Notre Dame Roman Catholic Secondary School
Secondary: Catholic
2.15 km
Dr. Frank J. Hayden Secondary School
Secondary: Public
2.67 km
-
Tansley Wood Park
Burlington ON 0.59km -
Tansley Woods Community Centre & Public Library
1996 Itabashi Way (Upper Middle Rd.), Burlington ON L7M 4J8 0.7km -
Sycamore Park
3157 Centennial Dr, Burlington ON L7M 1B8 1.06km
-
TD Bank Financial Group
2931 Walkers Line, Burlington ON L7M 4M6 2.23km -
TD Bank Financial Group
4031 Fairview St, Burlington ON L7L 2A4 2.61km -
RBC Royal Bank
732 Walkers Line, Burlington ON L7N 2E9 2.75km













