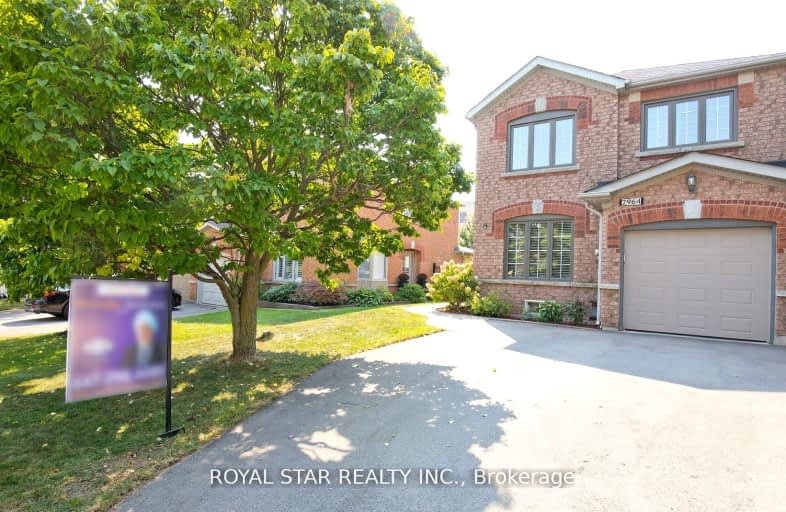Car-Dependent
- Most errands require a car.
39
/100
Good Transit
- Some errands can be accomplished by public transportation.
55
/100
Very Bikeable
- Most errands can be accomplished on bike.
77
/100

Sacred Heart of Jesus Catholic School
Elementary: Catholic
0.94 km
C H Norton Public School
Elementary: Public
1.63 km
Florence Meares Public School
Elementary: Public
1.22 km
St. Anne Catholic Elementary School
Elementary: Catholic
1.86 km
Charles R. Beaudoin Public School
Elementary: Public
1.19 km
Alton Village Public School
Elementary: Public
0.94 km
Lester B. Pearson High School
Secondary: Public
2.38 km
M M Robinson High School
Secondary: Public
3.20 km
Assumption Roman Catholic Secondary School
Secondary: Catholic
5.77 km
Corpus Christi Catholic Secondary School
Secondary: Catholic
3.00 km
Notre Dame Roman Catholic Secondary School
Secondary: Catholic
1.77 km
Dr. Frank J. Hayden Secondary School
Secondary: Public
0.65 km
-
Norton Community Park
Burlington ON 0.7km -
Doug Wright Park
ON 1.48km -
Ireland Park
Deer Run Ave, Burlington ON 1.98km
-
TD Canada Trust ATM
2931 Walkers Line, Burlington ON L7M 4M6 0.13km -
RBC Royal Bank
2495 Appleby Line (at Dundas St.), Burlington ON L7L 0B6 1.95km -
BMO Bank of Montreal
3027 Appleby Line (Dundas), Burlington ON L7M 0V7 2.03km









