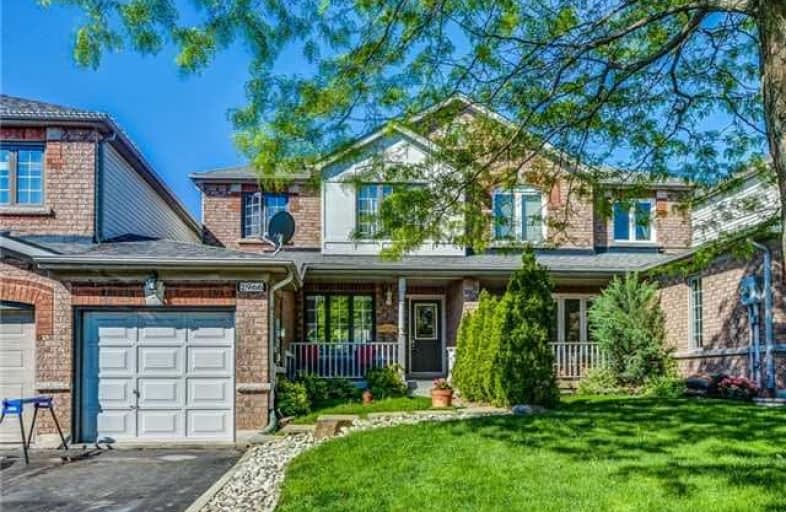Sold on Jul 14, 2017
Note: Property is not currently for sale or for rent.

-
Type: Att/Row/Twnhouse
-
Style: 2-Storey
-
Lot Size: 24.93 x 114.83 Feet
-
Age: No Data
-
Taxes: $3,188 per year
-
Days on Site: 10 Days
-
Added: Sep 07, 2019 (1 week on market)
-
Updated:
-
Last Checked: 3 months ago
-
MLS®#: W3860798
-
Listed By: Keller williams complete realty, brokerage
Priced To Sell! Beautifully Maintained, Affordable 3-Bdrm 2-Bath Semi-Detached Link Home In Sought After Millcroft Is A Must See! Ideal Location, Walking Distance To Shops, Parks, Restaurants, Great Schools And Minutes From The 407/Qew/403. Impeccably Finished, You'll Love The Open Concept Main Floor With Upgraded Kitchen, Fireplace, Tons Of Natural Light, Perfect For Entertaining. The 3 Bdrm Upstairs Incl The Grand Master Bdrm W/ Walk-In Closet And Ensuite.
Extras
The Finished Basement Gives You A Total 1500 Sqft Of Living Space Incl. A Family Room And A Den That Can Be Used As An Office, Guest Room Or Even A Salon. Make Millcroft Affordable For Your Family And Call This Home Yours!
Property Details
Facts for 2966 Jackson Drive, Burlington
Status
Days on Market: 10
Last Status: Sold
Sold Date: Jul 14, 2017
Closed Date: Sep 01, 2017
Expiry Date: Sep 02, 2017
Sold Price: $575,100
Unavailable Date: Jul 14, 2017
Input Date: Jul 04, 2017
Property
Status: Sale
Property Type: Att/Row/Twnhouse
Style: 2-Storey
Area: Burlington
Community: Alton
Availability Date: Tba
Inside
Bedrooms: 3
Bathrooms: 2
Kitchens: 1
Rooms: 6
Den/Family Room: Yes
Air Conditioning: Central Air
Fireplace: Yes
Washrooms: 2
Building
Basement: Finished
Basement 2: Full
Heat Type: Forced Air
Heat Source: Gas
Exterior: Brick
Water Supply: Municipal
Special Designation: Unknown
Parking
Driveway: Available
Garage Spaces: 1
Garage Type: Attached
Covered Parking Spaces: 2
Total Parking Spaces: 2
Fees
Tax Year: 2017
Tax Legal Description: Pt Blk 156, Pl 20M631, Pt 8, 20R12025; Burlington.
Taxes: $3,188
Land
Cross Street: Walkers Line & Dunda
Municipality District: Burlington
Fronting On: South
Parcel Number: 071820765
Pool: None
Sewer: Sewers
Lot Depth: 114.83 Feet
Lot Frontage: 24.93 Feet
Additional Media
- Virtual Tour: youriguide.com/2966_jackson_dr_burlington_on
Rooms
Room details for 2966 Jackson Drive, Burlington
| Type | Dimensions | Description |
|---|---|---|
| Dining Main | 7.90 x 9.90 | |
| Kitchen Main | 8.70 x 8.20 | |
| Living Main | 19.70 x 14.60 | Fireplace |
| Bathroom Main | - | 2 Pc Bath |
| Master 2nd | 11.70 x 15.10 | |
| 3rd Br 2nd | 10.10 x 9.90 | |
| 2nd Br 2nd | 10.10 x 10.30 | |
| Bathroom 2nd | - | 4 Pc Bath |
| Den Bsmt | - | |
| Family Bsmt | - | |
| Laundry Bsmt | - |
| XXXXXXXX | XXX XX, XXXX |
XXXX XXX XXXX |
$XXX,XXX |
| XXX XX, XXXX |
XXXXXX XXX XXXX |
$XXX,XXX | |
| XXXXXXXX | XXX XX, XXXX |
XXXXXXX XXX XXXX |
|
| XXX XX, XXXX |
XXXXXX XXX XXXX |
$XXX,XXX |
| XXXXXXXX XXXX | XXX XX, XXXX | $575,100 XXX XXXX |
| XXXXXXXX XXXXXX | XXX XX, XXXX | $572,900 XXX XXXX |
| XXXXXXXX XXXXXXX | XXX XX, XXXX | XXX XXXX |
| XXXXXXXX XXXXXX | XXX XX, XXXX | $614,900 XXX XXXX |

Sacred Heart of Jesus Catholic School
Elementary: CatholicC H Norton Public School
Elementary: PublicFlorence Meares Public School
Elementary: PublicSt. Anne Catholic Elementary School
Elementary: CatholicCharles R. Beaudoin Public School
Elementary: PublicAlton Village Public School
Elementary: PublicLester B. Pearson High School
Secondary: PublicM M Robinson High School
Secondary: PublicAssumption Roman Catholic Secondary School
Secondary: CatholicCorpus Christi Catholic Secondary School
Secondary: CatholicNotre Dame Roman Catholic Secondary School
Secondary: CatholicDr. Frank J. Hayden Secondary School
Secondary: Public

