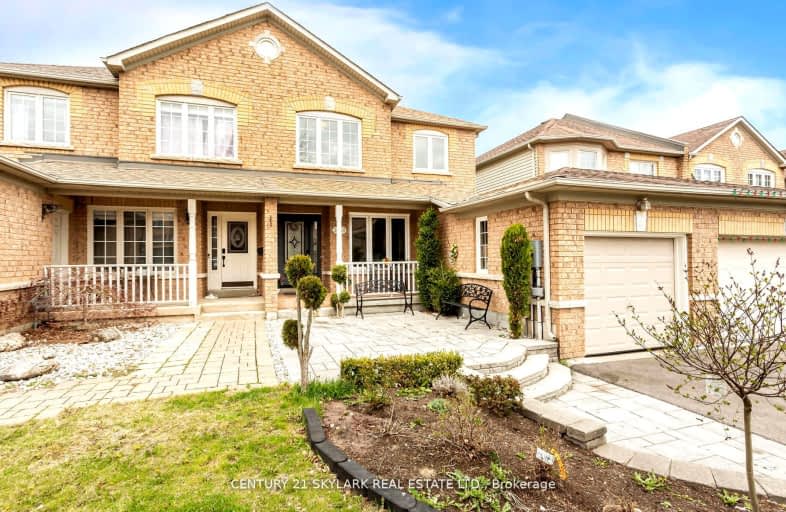Very Walkable
- Most errands can be accomplished on foot.
80
/100
Good Transit
- Some errands can be accomplished by public transportation.
54
/100
Very Bikeable
- Most errands can be accomplished on bike.
77
/100

Sacred Heart of Jesus Catholic School
Elementary: Catholic
0.96 km
C H Norton Public School
Elementary: Public
1.71 km
Florence Meares Public School
Elementary: Public
1.23 km
St. Anne Catholic Elementary School
Elementary: Catholic
1.76 km
Charles R. Beaudoin Public School
Elementary: Public
1.07 km
Alton Village Public School
Elementary: Public
0.89 km
Lester B. Pearson High School
Secondary: Public
2.44 km
M M Robinson High School
Secondary: Public
3.33 km
Assumption Roman Catholic Secondary School
Secondary: Catholic
5.82 km
Corpus Christi Catholic Secondary School
Secondary: Catholic
2.89 km
Notre Dame Roman Catholic Secondary School
Secondary: Catholic
1.91 km
Dr. Frank J. Hayden Secondary School
Secondary: Public
0.52 km
-
Norton Community Park
Burlington ON 0.58km -
Newport Park
ON 0.82km -
Norton Off Leash Dog Park
Cornerston Dr (Dundas Street), Burlington ON 0.91km
-
BMO Bank of Montreal
3027 Appleby Line (Dundas), Burlington ON L7M 0V7 1.89km -
BMO Bank of Montreal
1331 Brant St, Burlington ON L7P 1X7 5.28km -
BMO Bank of Montreal
1250 Brant St, Burlington ON L7P 1X8 5.59km









