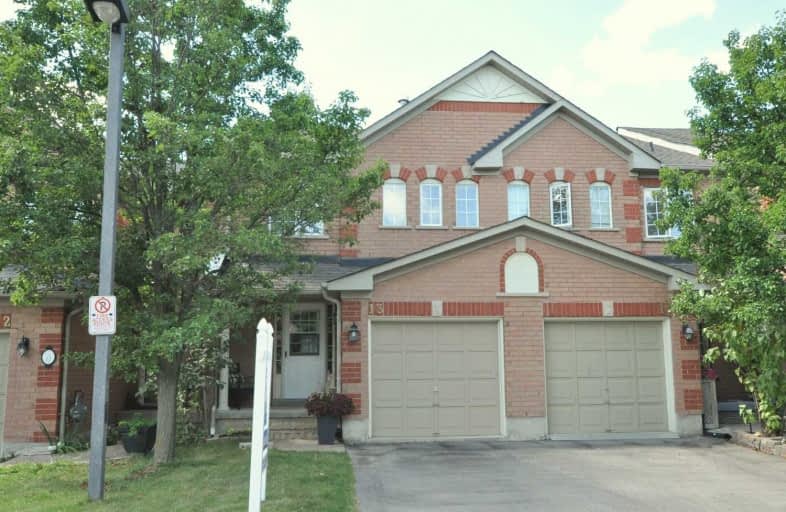Car-Dependent
- Most errands require a car.
27
/100
Good Transit
- Some errands can be accomplished by public transportation.
51
/100
Bikeable
- Some errands can be accomplished on bike.
66
/100

Sacred Heart of Jesus Catholic School
Elementary: Catholic
1.00 km
C H Norton Public School
Elementary: Public
1.77 km
Florence Meares Public School
Elementary: Public
1.25 km
St. Anne Catholic Elementary School
Elementary: Catholic
1.69 km
Charles R. Beaudoin Public School
Elementary: Public
1.01 km
Alton Village Public School
Elementary: Public
0.85 km
Lester B. Pearson High School
Secondary: Public
2.50 km
M M Robinson High School
Secondary: Public
3.41 km
Assumption Roman Catholic Secondary School
Secondary: Catholic
5.87 km
Corpus Christi Catholic Secondary School
Secondary: Catholic
2.84 km
Notre Dame Roman Catholic Secondary School
Secondary: Catholic
2.00 km
Dr. Frank J. Hayden Secondary School
Secondary: Public
0.43 km
-
Norton Community Park
Tim Dobbie Dr, Burlington ON 0.49km -
Norton Off Leash Dog Park
Cornerston Dr (Dundas Street), Burlington ON 0.79km -
Ireland Park
Deer Run Ave, Burlington ON 1.94km
-
TD Bank Financial Group
2931 Walkers Line, Burlington ON L7M 4M6 0.36km -
Scotiabank
4519 Dundas St (at Appleby Ln), Burlington ON L7M 5B4 1.69km -
BMO Bank of Montreal
3027 Appleby Line (Dundas), Burlington ON L7M 0V7 1.8km


