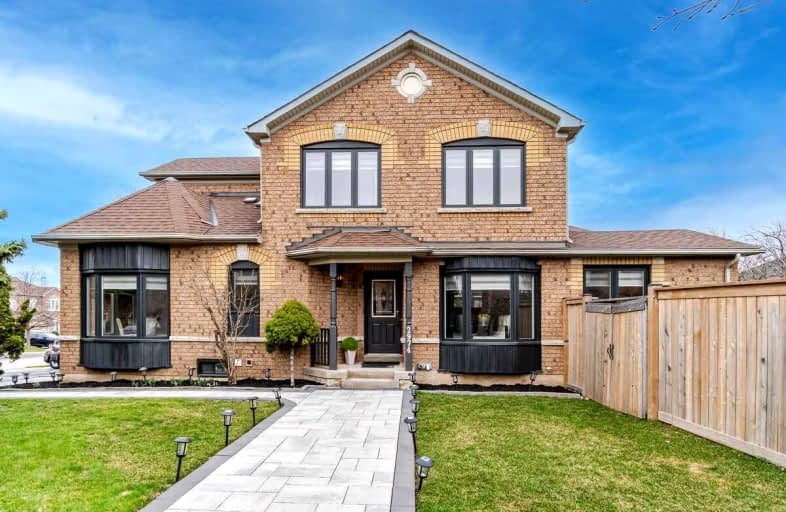Car-Dependent
- Most errands require a car.
Good Transit
- Some errands can be accomplished by public transportation.
Very Bikeable
- Most errands can be accomplished on bike.

Sacred Heart of Jesus Catholic School
Elementary: CatholicC H Norton Public School
Elementary: PublicFlorence Meares Public School
Elementary: PublicSt. Anne Catholic Elementary School
Elementary: CatholicCharles R. Beaudoin Public School
Elementary: PublicAlton Village Public School
Elementary: PublicLester B. Pearson High School
Secondary: PublicM M Robinson High School
Secondary: PublicAssumption Roman Catholic Secondary School
Secondary: CatholicCorpus Christi Catholic Secondary School
Secondary: CatholicNotre Dame Roman Catholic Secondary School
Secondary: CatholicDr. Frank J. Hayden Secondary School
Secondary: Public-
Norton Community Park
Tim Dobbie Dr, Burlington ON 0.61km -
Norton Off Leash Dog Park
Cornerston Dr (Dundas Street), Burlington ON 0.96km -
Ireland Park
Deer Run Ave, Burlington ON 2.07km
-
TD Bank Financial Group
2931 Walkers Line, Burlington ON L7M 4M6 0.23km -
BMO Bank of Montreal
3027 Appleby Line (Dundas), Burlington ON L7M 0V7 1.94km -
RBC Royal Bank
3405 Harvester Rd, Burlington ON L7N 3N1 4.53km
- 4 bath
- 4 bed
- 2500 sqft
5087 Forest Grove Crescent, Burlington, Ontario • L7L 6G6 • Orchard














