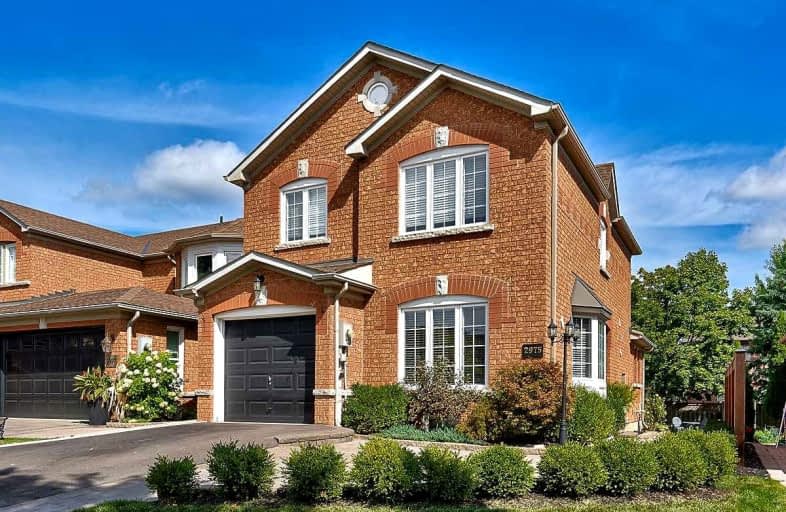
Sacred Heart of Jesus Catholic School
Elementary: Catholic
0.99 km
C H Norton Public School
Elementary: Public
1.73 km
Florence Meares Public School
Elementary: Public
1.25 km
St. Anne Catholic Elementary School
Elementary: Catholic
1.74 km
Charles R. Beaudoin Public School
Elementary: Public
1.08 km
Alton Village Public School
Elementary: Public
0.86 km
Lester B. Pearson High School
Secondary: Public
2.47 km
M M Robinson High School
Secondary: Public
3.34 km
Assumption Roman Catholic Secondary School
Secondary: Catholic
5.85 km
Corpus Christi Catholic Secondary School
Secondary: Catholic
2.91 km
Notre Dame Roman Catholic Secondary School
Secondary: Catholic
1.92 km
Dr. Frank J. Hayden Secondary School
Secondary: Public
0.51 km









