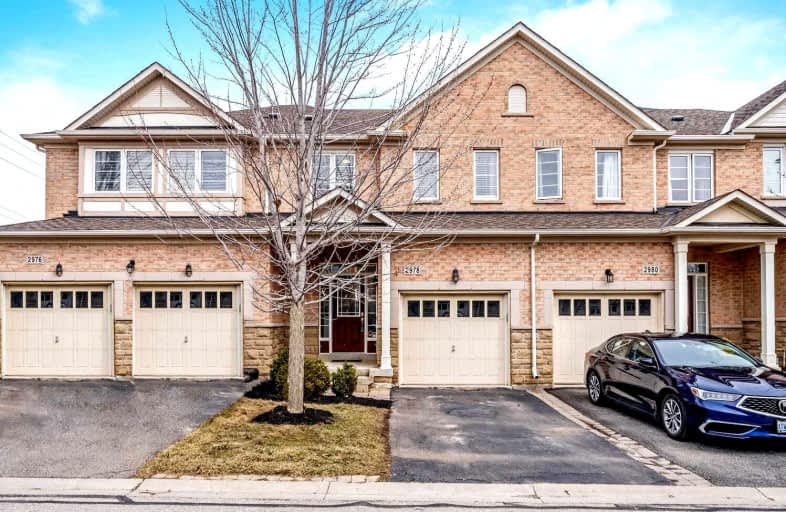
Sacred Heart of Jesus Catholic School
Elementary: Catholic
1.11 km
C H Norton Public School
Elementary: Public
1.93 km
Florence Meares Public School
Elementary: Public
1.34 km
St. Anne Catholic Elementary School
Elementary: Catholic
1.53 km
Charles R. Beaudoin Public School
Elementary: Public
0.90 km
Alton Village Public School
Elementary: Public
0.78 km
Lester B. Pearson High School
Secondary: Public
2.64 km
M M Robinson High School
Secondary: Public
3.60 km
Assumption Roman Catholic Secondary School
Secondary: Catholic
6.00 km
Corpus Christi Catholic Secondary School
Secondary: Catholic
2.74 km
Notre Dame Roman Catholic Secondary School
Secondary: Catholic
2.20 km
Dr. Frank J. Hayden Secondary School
Secondary: Public
0.24 km









