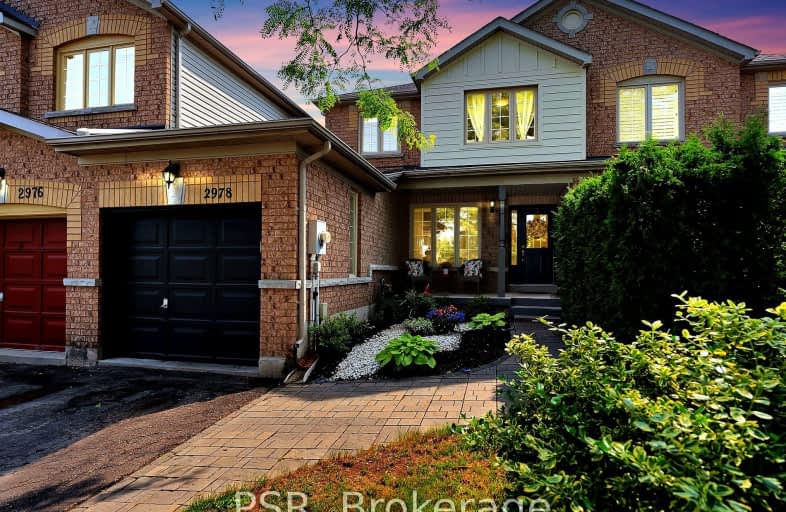Very Walkable
- Most errands can be accomplished on foot.
80
/100
Good Transit
- Some errands can be accomplished by public transportation.
54
/100
Very Bikeable
- Most errands can be accomplished on bike.
77
/100

Sacred Heart of Jesus Catholic School
Elementary: Catholic
1.00 km
C H Norton Public School
Elementary: Public
1.69 km
Florence Meares Public School
Elementary: Public
1.28 km
St. Anne Catholic Elementary School
Elementary: Catholic
1.81 km
Charles R. Beaudoin Public School
Elementary: Public
1.20 km
Alton Village Public School
Elementary: Public
0.88 km
Lester B. Pearson High School
Secondary: Public
2.43 km
M M Robinson High School
Secondary: Public
3.25 km
Assumption Roman Catholic Secondary School
Secondary: Catholic
5.83 km
Corpus Christi Catholic Secondary School
Secondary: Catholic
3.02 km
Notre Dame Roman Catholic Secondary School
Secondary: Catholic
1.80 km
Dr. Frank J. Hayden Secondary School
Secondary: Public
0.62 km
-
Norton Community Park
Burlington ON 0.67km -
Newport Park
ON 0.77km -
Norton Off Leash Dog Park
Cornerston Dr (Dundas Street), Burlington ON 1.03km
-
BMO Bank of Montreal
3027 Appleby Line (Dundas), Burlington ON L7M 0V7 2.01km -
President's Choice Financial ATM
1450 Headon Rd, Burlington ON L7M 3Z5 2.33km -
TD Canada Trust Branch and ATM
2000 Appleby Line, Burlington ON L7L 6M6 2.42km









