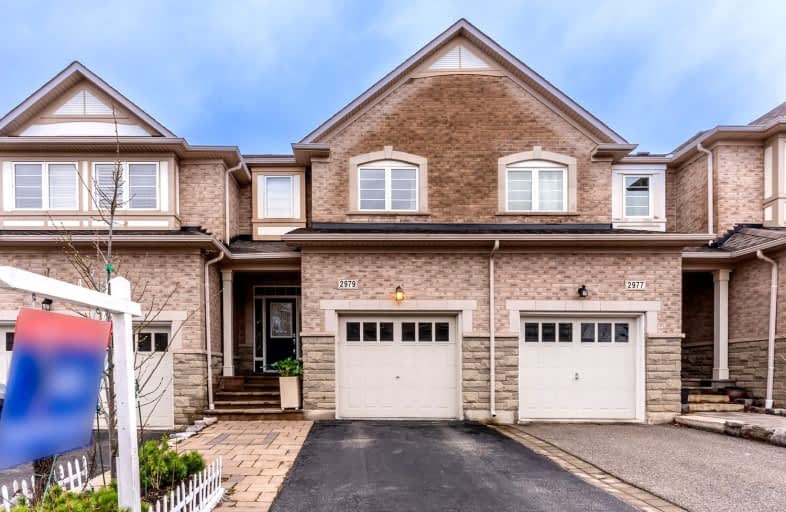Very Walkable
- Most errands can be accomplished on foot.
82
/100
Good Transit
- Some errands can be accomplished by public transportation.
51
/100
Bikeable
- Some errands can be accomplished on bike.
66
/100

Sacred Heart of Jesus Catholic School
Elementary: Catholic
1.09 km
C H Norton Public School
Elementary: Public
1.90 km
Florence Meares Public School
Elementary: Public
1.33 km
St. Anne Catholic Elementary School
Elementary: Catholic
1.55 km
Charles R. Beaudoin Public School
Elementary: Public
0.91 km
Alton Village Public School
Elementary: Public
0.79 km
Lester B. Pearson High School
Secondary: Public
2.62 km
M M Robinson High School
Secondary: Public
3.57 km
Assumption Roman Catholic Secondary School
Secondary: Catholic
5.98 km
Corpus Christi Catholic Secondary School
Secondary: Catholic
2.76 km
Notre Dame Roman Catholic Secondary School
Secondary: Catholic
2.17 km
Dr. Frank J. Hayden Secondary School
Secondary: Public
0.27 km
-
Berton Park
4050 Berton Ave, Burlington ON 0.05km -
Norton Community Park
Burlington ON 0.34km -
Newport Park
ON 1.06km
-
TD Bank Financial Group
2931 Walkers Line, Burlington ON L7M 4M6 0.53km -
HSBC Canada
2500 Appleby Line, Burlington ON L7L 0A2 1.4km -
TD Canada Trust ATM
2000 Appleby Line, Burlington ON L7L 6M6 2.24km









