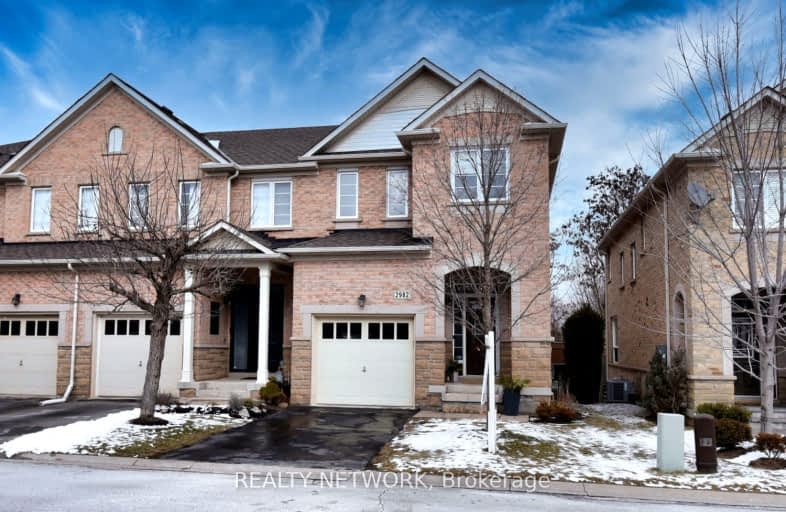Very Walkable
- Most errands can be accomplished on foot.
82
/100
Good Transit
- Some errands can be accomplished by public transportation.
51
/100
Bikeable
- Some errands can be accomplished on bike.
66
/100

Sacred Heart of Jesus Catholic School
Elementary: Catholic
1.09 km
C H Norton Public School
Elementary: Public
1.90 km
Florence Meares Public School
Elementary: Public
1.32 km
St. Anne Catholic Elementary School
Elementary: Catholic
1.55 km
Charles R. Beaudoin Public School
Elementary: Public
0.90 km
Alton Village Public School
Elementary: Public
0.79 km
Lester B. Pearson High School
Secondary: Public
2.62 km
M M Robinson High School
Secondary: Public
3.58 km
Assumption Roman Catholic Secondary School
Secondary: Catholic
5.98 km
Corpus Christi Catholic Secondary School
Secondary: Catholic
2.75 km
Notre Dame Roman Catholic Secondary School
Secondary: Catholic
2.17 km
Dr. Frank J. Hayden Secondary School
Secondary: Public
0.26 km
-
Norton Community Park
Burlington ON 0.34km -
Tansley Woods Community Centre & Public Library
1996 Itabashi Way (Upper Middle Rd.), Burlington ON L7M 4J8 2.05km -
Tansley Wood Park
Burlington ON 2.47km
-
TD Bank Financial Group
2931 Walkers Line, Burlington ON L7M 4M6 0.54km -
TD Bank Financial Group
2993 Westoak Trails Blvd (at Bronte Rd.), Oakville ON L6M 5E4 5.63km -
CIBC
2400 Fairview St (Fairview St & Guelph Line), Burlington ON L7R 2E4 5.81km














