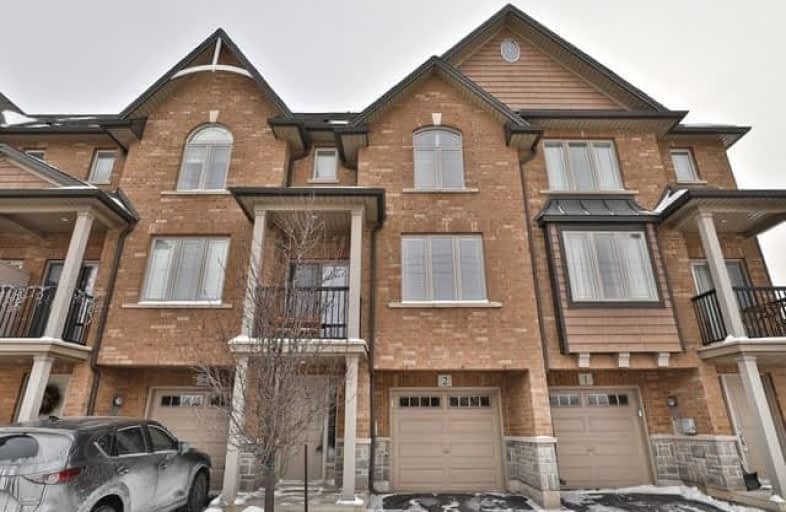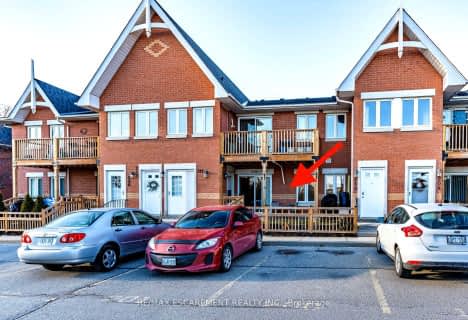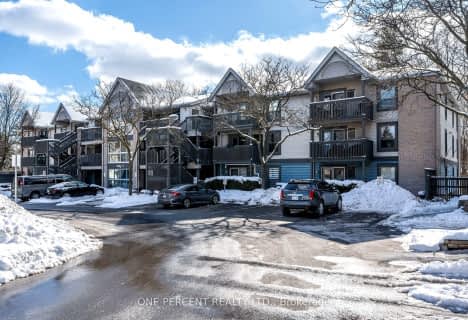Car-Dependent
- Most errands require a car.
34
/100
Good Transit
- Some errands can be accomplished by public transportation.
54
/100
Very Bikeable
- Most errands can be accomplished on bike.
77
/100

Sacred Heart of Jesus Catholic School
Elementary: Catholic
1.04 km
C H Norton Public School
Elementary: Public
1.77 km
Florence Meares Public School
Elementary: Public
1.31 km
St. Anne Catholic Elementary School
Elementary: Catholic
1.72 km
Charles R. Beaudoin Public School
Elementary: Public
1.14 km
Alton Village Public School
Elementary: Public
0.81 km
Lester B. Pearson High School
Secondary: Public
2.50 km
M M Robinson High School
Secondary: Public
3.35 km
Assumption Roman Catholic Secondary School
Secondary: Catholic
5.89 km
Corpus Christi Catholic Secondary School
Secondary: Catholic
2.98 km
Notre Dame Roman Catholic Secondary School
Secondary: Catholic
1.90 km
Dr. Frank J. Hayden Secondary School
Secondary: Public
0.53 km
-
Norton Community Park
Tim Dobbie Dr, Burlington ON 0.57km -
Doug Wright Park
ON 1.34km -
Ireland Park
Deer Run Ave, Burlington ON 2.12km
-
BMO Bank of Montreal
3027 Appleby Line (Dundas), Burlington ON L7M 0V7 1.91km -
Scotiabank
3455 Fairview St, Burlington ON L7N 2R4 5.05km -
CIBC
2530 Postmaster Dr (at Dundas St. W.), Oakville ON L6M 0N2 6.97km
For Rent
2 Bedrooms
More about this building
View 2985 Jackson Drive, Burlington





