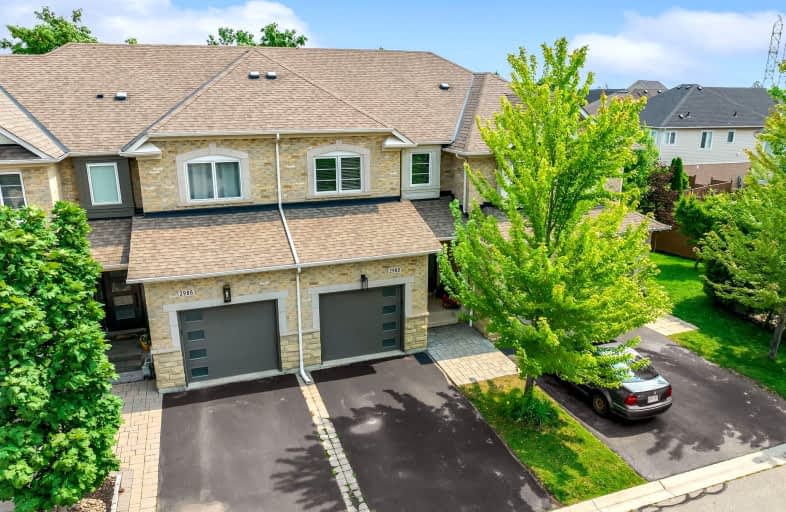
Car-Dependent
- Most errands require a car.
Good Transit
- Some errands can be accomplished by public transportation.
Bikeable
- Some errands can be accomplished on bike.

Sacred Heart of Jesus Catholic School
Elementary: CatholicC H Norton Public School
Elementary: PublicFlorence Meares Public School
Elementary: PublicSt. Anne Catholic Elementary School
Elementary: CatholicCharles R. Beaudoin Public School
Elementary: PublicAlton Village Public School
Elementary: PublicLester B. Pearson High School
Secondary: PublicM M Robinson High School
Secondary: PublicAssumption Roman Catholic Secondary School
Secondary: CatholicCorpus Christi Catholic Secondary School
Secondary: CatholicNotre Dame Roman Catholic Secondary School
Secondary: CatholicDr. Frank J. Hayden Secondary School
Secondary: Public-
Black Swan Pub & Grill
4040 Palladium Way, Unit 1, Burlington, ON L7M 0V6 0.85km -
Kelseys Original Roadhouse
4511 Dundas St, Burlington, ON L7M 5B4 1.38km -
Fionn MacCool's Irish Pub
2331 Appleby Line, Burlington, ON L7L 0J3 1.5km
-
Starbucks
3051 Walkers Line, Unit D1, Burlington, ON L7M 0W3 0.61km -
McDonald's
2991 Walkers Line, Burlington, ON L7M 4Y1 0.46km -
Starbucks
2900 Walkers Line, Burlington, ON L7M 4M8 0.69km
-
Orangetheory Fitness North Burlington
3450 Dundas St West, Burlington, ON L7M 4B8 0.79km -
GoodLife Fitness
2525 Appleby Line, Burlington, ON L7L 0B6 1.77km -
LA Fitness
3011 Appleby Line, Burlington, ON L7M 0V7 1.85km
-
Morelli's Pharmacy
2900 Walkers Line, Burlington, ON L7M 4M8 0.69km -
Shoppers Drug Mart
Millcroft Shopping Centre, 2080 Appleby Line, Burlington, ON L7L 6M6 1.78km -
Shoppers Drug Mart
3505 Upper Middle Road, Burlington, ON L7M 4C6 2.06km
-
Light Wok Express
3051 Walkers Line, Unit 2, Burlington, ON L7M 0W3 0.58km -
Pita Pit
3051 Walkers Line, Burlington, ON L7M 0W3 0.61km -
Light Wok Express
3051 Walkers Line, Unit 2, Burlington, ON L7M 0W3 0.58km
-
Smart Centres
4515 Dundas Street, Burlington, ON L7M 5B4 1.43km -
Appleby Crossing
2435 Appleby Line, Burlington, ON L7R 3X4 1.6km -
Millcroft Shopping Centre
2000-2080 Appleby Line, Burlington, ON L7L 6M6 1.76km
-
Farm Boy
3061 Walkers Line, Burlington, ON L7M 0W3 0.55km -
Longo's
2900 Walkers Line, Burlington, ON L7M 4M8 0.69km -
Fortino's
2515 Appleby Line, Burlington, ON L7L 0B6 1.49km
-
LCBO
3041 Walkers Line, Burlington, ON L5L 5Z6 0.63km -
Liquor Control Board of Ontario
5111 New Street, Burlington, ON L7L 1V2 6.15km -
The Beer Store
396 Elizabeth St, Burlington, ON L7R 2L6 8.04km
-
Esso
2971 Walkers Line, Burlington, ON L7M 4K5 0.54km -
Petro-Canada
3515 Upper Middle Road, Burlington, ON L7R 3X5 2.06km -
Esso
1989 Appleby Line, Burlington, ON L7L 6K3 2.39km
-
Cineplex Cinemas
3531 Wyecroft Road, Oakville, ON L6L 0B7 5.43km -
SilverCity Burlington Cinemas
1250 Brant Street, Burlington, ON L7P 1G6 5.84km -
Cinestarz
460 Brant Street, Unit 3, Burlington, ON L7R 4B6 7.84km
-
Burlington Public Libraries & Branches
676 Appleby Line, Burlington, ON L7L 5Y1 5.31km -
Burlington Public Library
2331 New Street, Burlington, ON L7R 1J4 7.15km -
The Harmony Cafe
2331 New Street, Burlington, ON L7R 1J4 7.15km
-
Oakville Trafalgar Memorial Hospital
3001 Hospital Gate, Oakville, ON L6M 0L8 7.47km -
Halton Medix
4265 Thomas Alton Boulevard, Burlington, ON L7M 0M9 0.69km -
North Burlington Medical Centre Walk In Clinic
1960 Appleby Line, Burlington, ON L7L 0B7 2.33km
-
Norton Community Park
Burlington ON 0.34km -
Doug Wright Park
ON 1.15km -
Tansley Woods Community Centre & Public Library
1996 Itabashi Way (Upper Middle Rd.), Burlington ON L7M 4J8 2.05km
-
TD Bank Financial Group
2931 Walkers Line, Burlington ON L7M 4M6 0.55km -
HSBC Bank
2500 Appleby Line, Burlington ON L7L 0A2 1.37km -
RBC Royal Bank
2495 Appleby Line (at Dundas St.), Burlington ON L7L 0B6 1.53km








