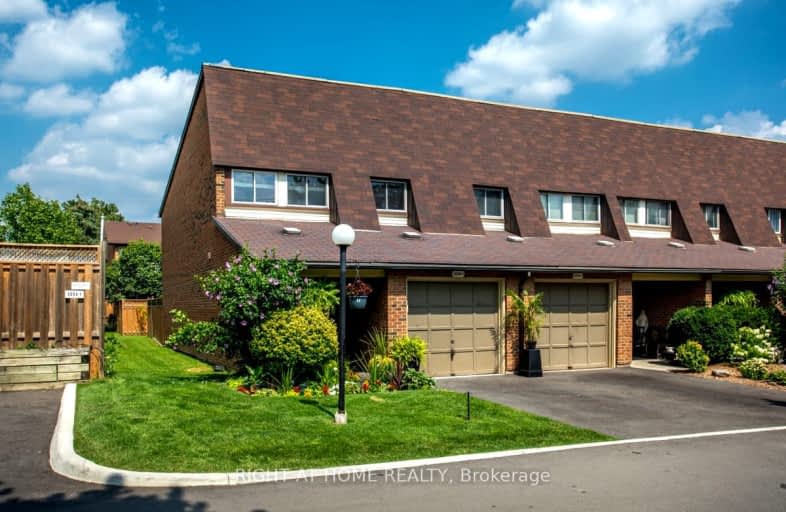
Video Tour
Very Walkable
- Most errands can be accomplished on foot.
75
/100
Some Transit
- Most errands require a car.
37
/100
Very Bikeable
- Most errands can be accomplished on bike.
74
/100

Dr Charles Best Public School
Elementary: Public
0.33 km
Canadian Martyrs School
Elementary: Catholic
1.01 km
Sir Ernest Macmillan Public School
Elementary: Public
1.12 km
Rolling Meadows Public School
Elementary: Public
1.01 km
Clarksdale Public School
Elementary: Public
0.84 km
St Gabriel School
Elementary: Catholic
1.03 km
Thomas Merton Catholic Secondary School
Secondary: Catholic
3.23 km
Lester B. Pearson High School
Secondary: Public
1.55 km
Burlington Central High School
Secondary: Public
3.58 km
M M Robinson High School
Secondary: Public
0.81 km
Assumption Roman Catholic Secondary School
Secondary: Catholic
2.93 km
Notre Dame Roman Catholic Secondary School
Secondary: Catholic
2.27 km
-
Leash Free Park
Industrial Dr, Burlington ON 1.67km -
Tansley Wood Park
Burlington ON 2.48km -
Tansley Woods Community Centre & Public Library
1996 Itabashi Way (Upper Middle Rd.), Burlington ON L7M 4J8 2.67km
-
CIBC
2400 Fairview St (Fairview St & Guelph Line), Burlington ON L7R 2E4 2.19km -
BDC - Business Development Bank of Canada
4145 N Service Rd, Burlington ON L7L 6A3 2.85km -
TD Bank Financial Group
2931 Walkers Line, Burlington ON L7M 4M6 3.44km

