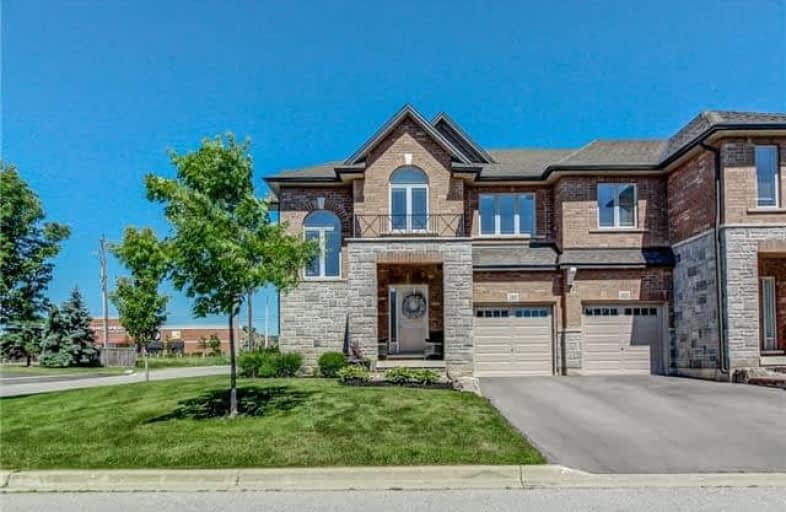Sold on Jul 26, 2018
Note: Property is not currently for sale or for rent.

-
Type: Comm Element Condo
-
Style: 2-Storey
-
Size: 1800 sqft
-
Pets: Restrict
-
Age: 6-10 years
-
Taxes: $3,791 per year
-
Maintenance Fees: 188.08 /mo
-
Days on Site: 22 Days
-
Added: Sep 07, 2019 (3 weeks on market)
-
Updated:
-
Last Checked: 3 months ago
-
MLS®#: W4180631
-
Listed By: Re/max escarpment realty inc., brokerage
Built By New Horizons W/4 Beds W/High-End Finishes, Extra Lrg Windows, Fully Fin'd Basement & Bonus Loft. 9' Ceilings, Wide Plank Hardwd Flrs On Main Lvl, Pot Lights & Separate Dining Area. Kitchen W/12X24 Tiles, Quartz Countertops, Designer Faucet, Under-Cabinet Lighting, Extra Tall Cabinets & Walk Out To Private Backyard. Master W/Walk-In Closet & Reno'd Ensuite. Lrg Bsmnt W/Above Grade Windows, Berber Carpet, Pot Lights, Loads Of Storage & 3Pc Bath.
Extras
Inclusions: Fridge, Stove, Dishwasher, Mircowave, Washer/ Dryer, Gdo + 2 Remotes, All Window Coverings, Alarm System - Exclusions: Light Fixtures: Dining Room, Living Room, Office
Property Details
Facts for 3005 Glover Lane, Burlington
Status
Days on Market: 22
Last Status: Sold
Sold Date: Jul 26, 2018
Closed Date: Aug 16, 2018
Expiry Date: Sep 30, 2018
Sold Price: $729,000
Unavailable Date: Jul 26, 2018
Input Date: Jul 04, 2018
Property
Status: Sale
Property Type: Comm Element Condo
Style: 2-Storey
Size (sq ft): 1800
Age: 6-10
Area: Burlington
Community: Rose
Availability Date: Tba
Inside
Bedrooms: 4
Bathrooms: 4
Kitchens: 1
Rooms: 8
Den/Family Room: Yes
Patio Terrace: None
Unit Exposure: South
Air Conditioning: Central Air
Fireplace: No
Laundry Level: Main
Ensuite Laundry: Yes
Washrooms: 4
Building
Stories: 1
Basement: Finished
Basement 2: Full
Heat Type: Forced Air
Heat Source: Gas
Exterior: Brick
Special Designation: Unknown
Parking
Parking Included: Yes
Garage Type: Attached
Parking Designation: Owned
Parking Features: Private
Covered Parking Spaces: 1
Total Parking Spaces: 2
Garage: 1
Locker
Locker: None
Fees
Tax Year: 2018
Taxes Included: No
Building Insurance Included: No
Cable Included: No
Central A/C Included: No
Common Elements Included: Yes
Heating Included: No
Hydro Included: No
Water Included: No
Taxes: $3,791
Land
Cross Street: Jackson & Glover
Municipality District: Burlington
Condo
Condo Registry Office: HSCP
Condo Corp#: 301
Property Management: Tag P.M.G
Rooms
Room details for 3005 Glover Lane, Burlington
| Type | Dimensions | Description |
|---|---|---|
| Mudroom Main | 1.68 x 3.01 | |
| Dining Main | 3.43 x 5.65 | |
| Living Main | 3.74 x 5.09 | |
| Kitchen Main | 3.44 x 4.90 | |
| Bathroom Main | - | 2 Pc Bath |
| Loft 2nd | 2.99 x 2.66 | |
| Br 2nd | 3.16 x 3.58 | |
| Br 2nd | 3.07 x 3.00 | |
| Br 2nd | 3.85 x 3.03 | |
| Master 2nd | 5.02 x 3.79 | |
| Bathroom 2nd | - | 3 Pc Bath |
| Bathroom Bsmt | - | 3 Pc Ensuite |
| XXXXXXXX | XXX XX, XXXX |
XXXX XXX XXXX |
$XXX,XXX |
| XXX XX, XXXX |
XXXXXX XXX XXXX |
$XXX,XXX | |
| XXXXXXXX | XXX XX, XXXX |
XXXXXXX XXX XXXX |
|
| XXX XX, XXXX |
XXXXXX XXX XXXX |
$XXX,XXX |
| XXXXXXXX XXXX | XXX XX, XXXX | $729,000 XXX XXXX |
| XXXXXXXX XXXXXX | XXX XX, XXXX | $729,000 XXX XXXX |
| XXXXXXXX XXXXXXX | XXX XX, XXXX | XXX XXXX |
| XXXXXXXX XXXXXX | XXX XX, XXXX | $775,000 XXX XXXX |

Sacred Heart of Jesus Catholic School
Elementary: CatholicC H Norton Public School
Elementary: PublicFlorence Meares Public School
Elementary: PublicSt. Anne Catholic Elementary School
Elementary: CatholicCharles R. Beaudoin Public School
Elementary: PublicAlton Village Public School
Elementary: PublicLester B. Pearson High School
Secondary: PublicM M Robinson High School
Secondary: PublicAssumption Roman Catholic Secondary School
Secondary: CatholicCorpus Christi Catholic Secondary School
Secondary: CatholicNotre Dame Roman Catholic Secondary School
Secondary: CatholicDr. Frank J. Hayden Secondary School
Secondary: Public

