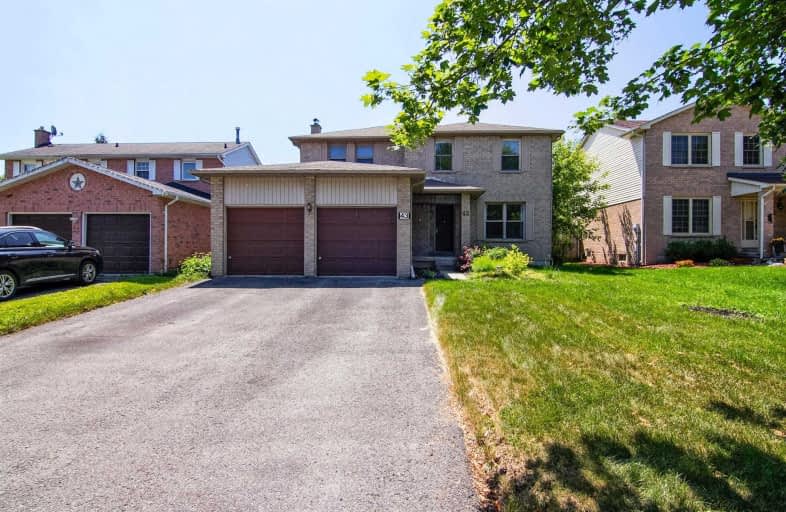Removed on Aug 15, 2019
Note: Property is not currently for sale or for rent.

-
Type: Detached
-
Style: 2-Storey
-
Lot Size: 50 x 160 Feet
-
Age: No Data
-
Taxes: $3,956 per year
-
Days on Site: 35 Days
-
Added: Sep 07, 2019 (1 month on market)
-
Updated:
-
Last Checked: 3 months ago
-
MLS®#: N4514033
-
Listed By: Re/max realtron jim mo realty, brokerage
Bright & Spacious 2-Storey 4Br 2-Car-Grg Detached On Premium 50X160 Lot Backs To South In A Great Family Friendly Neighborhood! Great Layout, Lrg Bright Breakfast Area W/O To Lrg Deck & Fully Fenced Huge Bkyd, Family Rm W/ F/P, Main Level Flooring 2013, Updated Powder Rm, Master Bdrm W/ W.I.C. & 4Pc Ensuite. Many Newer Reno/Updates: H/W Stairs&2nd Flr, Shared Bathroom, Smooth Ceiling, Potlits, Lights, Wall Painting, Water Softener. Steps To Elementary School!
Extras
Fridge, Stove, Rangehood, B/I D/W, Washer/Dryer. Hef Furnace 2010, Central A/C, Cvac As-Is, Gdo W/ Remote, Garden Shed As-Is, Hwt(R). 2015 Roof Shingle. *** Listing Price Can Include New Windows, Front Door, 2 New Grg Drs, 1 New Agdo ***
Property Details
Facts for 43 Summerhill Road, East Gwillimbury
Status
Days on Market: 35
Last Status: Terminated
Sold Date: Jun 29, 2025
Closed Date: Nov 30, -0001
Expiry Date: Oct 10, 2019
Unavailable Date: Aug 15, 2019
Input Date: Jul 11, 2019
Prior LSC: Suspended
Property
Status: Sale
Property Type: Detached
Style: 2-Storey
Area: East Gwillimbury
Community: Holland Landing
Availability Date: 60/Flexible
Assessment Amount: $496,750
Assessment Year: 2019
Inside
Bedrooms: 4
Bathrooms: 3
Kitchens: 1
Rooms: 8
Den/Family Room: Yes
Air Conditioning: Central Air
Fireplace: Yes
Laundry Level: Main
Central Vacuum: Y
Washrooms: 3
Building
Basement: Unfinished
Heat Type: Forced Air
Heat Source: Gas
Exterior: Brick
Water Supply: Municipal
Special Designation: Unknown
Other Structures: Garden Shed
Parking
Driveway: Pvt Double
Garage Spaces: 2
Garage Type: Attached
Covered Parking Spaces: 4
Total Parking Spaces: 6
Fees
Tax Year: 2019
Tax Legal Description: Lot 144 Plan 65M2413
Taxes: $3,956
Land
Cross Street: Yonge St/Mt Albert R
Municipality District: East Gwillimbury
Fronting On: South
Pool: None
Sewer: Sewers
Lot Depth: 160 Feet
Lot Frontage: 50 Feet
Lot Irregularities: Regular * See Virtual
Additional Media
- Virtual Tour: https://tours.realtronaccelerate.ca/1371849?idx=1
Rooms
Room details for 43 Summerhill Road, East Gwillimbury
| Type | Dimensions | Description |
|---|---|---|
| Living Main | 3.34 x 4.64 | Hardwood Floor, Window, O/Looks Frontyard |
| Dining Main | 3.00 x 3.10 | Hardwood Floor, Window, O/Looks Backyard |
| Kitchen Main | 2.94 x 3.27 | Ceramic Floor, Stainless Steel Appl, Eat-In Kitchen |
| Breakfast Main | 2.94 x 4.18 | Ceramic Floor, W/O To Deck, O/Looks Backyard |
| Family Main | 3.54 x 4.85 | Fireplace, Broadloom, Window |
| Laundry Main | 1.93 x 2.25 | Ceramic Floor, Side Door |
| Master 2nd | 3.68 x 5.10 | 4 Pc Ensuite, W/I Closet, Hardwood Floor |
| 2nd Br 2nd | 2.85 x 3.15 | Hardwood Floor, Closet, Window |
| 3rd Br 2nd | 2.86 x 3.92 | Hardwood Floor, Closet, Window |
| 4th Br 2nd | 2.90 x 3.53 | Hardwood Floor, Closet, Window |
| XXXXXXXX | XXX XX, XXXX |
XXXXXXX XXX XXXX |
|
| XXX XX, XXXX |
XXXXXX XXX XXXX |
$XXX,XXX | |
| XXXXXXXX | XXX XX, XXXX |
XXXX XXX XXXX |
$XXX,XXX |
| XXX XX, XXXX |
XXXXXX XXX XXXX |
$XXX,XXX |
| XXXXXXXX XXXXXXX | XXX XX, XXXX | XXX XXXX |
| XXXXXXXX XXXXXX | XXX XX, XXXX | $719,900 XXX XXXX |
| XXXXXXXX XXXX | XXX XX, XXXX | $558,000 XXX XXXX |
| XXXXXXXX XXXXXX | XXX XX, XXXX | $570,000 XXX XXXX |

ÉÉC Jean-Béliveau
Elementary: CatholicGood Shepherd Catholic Elementary School
Elementary: CatholicHolland Landing Public School
Elementary: PublicDenne Public School
Elementary: PublicPark Avenue Public School
Elementary: PublicCanadian Martyrs Catholic Elementary School
Elementary: CatholicBradford Campus
Secondary: PublicDr John M Denison Secondary School
Secondary: PublicSacred Heart Catholic High School
Secondary: CatholicSir William Mulock Secondary School
Secondary: PublicHuron Heights Secondary School
Secondary: PublicNewmarket High School
Secondary: Public

