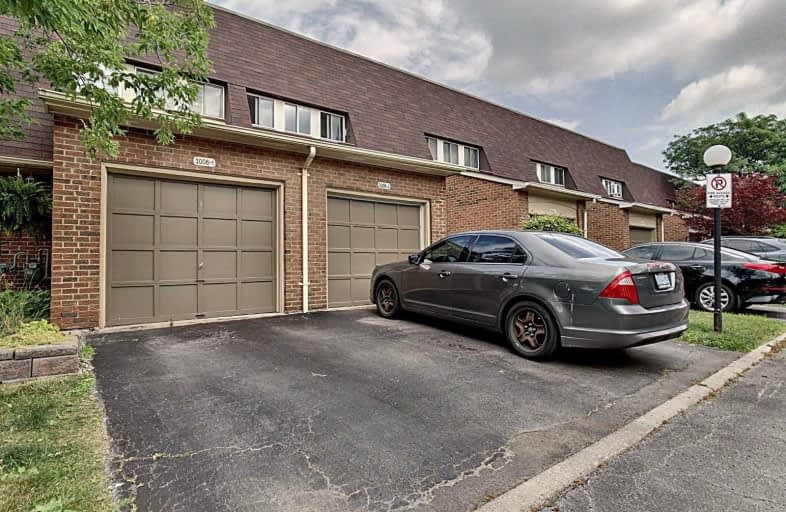Sold on Sep 25, 2019
Note: Property is not currently for sale or for rent.

-
Type: Condo Townhouse
-
Style: 2-Storey
-
Size: 1200 sqft
-
Pets: Restrict
-
Age: 31-50 years
-
Taxes: $2,151 per year
-
Maintenance Fees: 400.52 /mo
-
Days on Site: 57 Days
-
Added: Sep 26, 2019 (1 month on market)
-
Updated:
-
Last Checked: 3 months ago
-
MLS®#: W4533277
-
Listed By: Purplebricks, brokerage
Gorgeous Town In Desirable Barrington Square Complex, Offers In-Ground Community Pool, Basketball Court And Playground. This 3 Bed, 3 Bath Home Features Open Concept Living/Dining Rm, Professionally Painted Walls And Ceilings. Kitchen Features Island With Seating For 4. Powder Room Extensively Renovated And Upstairs Bath Mostly Renovated. New Carpet 2019 On Upper Level. Basement Fully Finished With Wet Bar. Enjoy Your Backyard With Privacy Fence
Property Details
Facts for 02-3006 Palmer Drive, Burlington
Status
Days on Market: 57
Last Status: Sold
Sold Date: Sep 25, 2019
Closed Date: Oct 25, 2019
Expiry Date: Nov 29, 2019
Sold Price: $480,000
Unavailable Date: Sep 25, 2019
Input Date: Jul 31, 2019
Property
Status: Sale
Property Type: Condo Townhouse
Style: 2-Storey
Size (sq ft): 1200
Age: 31-50
Area: Burlington
Community: Palmer
Availability Date: Flex
Inside
Bedrooms: 3
Bathrooms: 3
Kitchens: 1
Rooms: 6
Den/Family Room: No
Patio Terrace: Open
Unit Exposure: North West
Air Conditioning: None
Fireplace: No
Laundry Level: Lower
Central Vacuum: N
Ensuite Laundry: Yes
Washrooms: 3
Building
Stories: 1
Basement: Finished
Heat Type: Baseboard
Heat Source: Electric
Exterior: Alum Siding
Exterior: Brick
Special Designation: Unknown
Parking
Parking Included: Yes
Garage Type: Built-In
Parking Designation: Exclusive
Parking Features: Private
Covered Parking Spaces: 1
Total Parking Spaces: 2
Garage: 1
Locker
Locker: None
Fees
Tax Year: 2019
Taxes Included: No
Building Insurance Included: Yes
Cable Included: No
Central A/C Included: No
Common Elements Included: Yes
Heating Included: No
Hydro Included: No
Water Included: Yes
Taxes: $2,151
Highlights
Amenity: Visitor Parking
Land
Cross Street: Guelph/Palmer
Municipality District: Burlington
Condo
Condo Registry Office: HCC
Condo Corp#: 19
Property Management: Wilson Blanchard
Rooms
Room details for 02-3006 Palmer Drive, Burlington
| Type | Dimensions | Description |
|---|---|---|
| Dining Main | 2.84 x 2.44 | |
| Kitchen Main | 4.37 x 2.44 | |
| Living Main | 3.35 x 5.74 | |
| Master 2nd | 3.00 x 4.57 | |
| 2nd Br 2nd | 2.97 x 4.01 | |
| 3rd Br 2nd | 2.69 x 2.97 | |
| Cold/Cant Bsmt | 0.91 x 2.13 | |
| Den Bsmt | 2.46 x 2.74 | |
| Laundry Bsmt | 2.29 x 2.41 | |
| Rec Bsmt | 3.15 x 7.01 |
| XXXXXXXX | XXX XX, XXXX |
XXXX XXX XXXX |
$XXX,XXX |
| XXX XX, XXXX |
XXXXXX XXX XXXX |
$XXX,XXX |
| XXXXXXXX XXXX | XXX XX, XXXX | $480,000 XXX XXXX |
| XXXXXXXX XXXXXX | XXX XX, XXXX | $489,900 XXX XXXX |

Dr Charles Best Public School
Elementary: PublicCanadian Martyrs School
Elementary: CatholicSir Ernest Macmillan Public School
Elementary: PublicRolling Meadows Public School
Elementary: PublicClarksdale Public School
Elementary: PublicSt Gabriel School
Elementary: CatholicThomas Merton Catholic Secondary School
Secondary: CatholicLester B. Pearson High School
Secondary: PublicBurlington Central High School
Secondary: PublicM M Robinson High School
Secondary: PublicAssumption Roman Catholic Secondary School
Secondary: CatholicNotre Dame Roman Catholic Secondary School
Secondary: CatholicMore about this building
View 3006 Palmer Drive, Burlington

