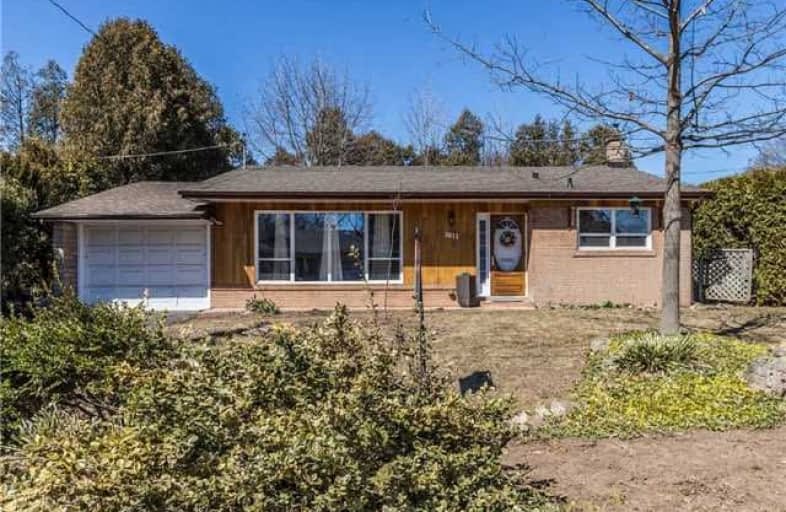Sold on Apr 23, 2018
Note: Property is not currently for sale or for rent.

-
Type: Detached
-
Style: Backsplit 3
-
Lot Size: 62.47 x 115.92 Feet
-
Age: 51-99 years
-
Taxes: $3,507 per year
-
Days on Site: 31 Days
-
Added: Sep 07, 2019 (1 month on market)
-
Updated:
-
Last Checked: 3 months ago
-
MLS®#: W4076340
-
Listed By: Re/max real estate centre inc., brokerage
Welcome To Burlington! This 3 Level Back-Split Is Located Close To All Amenities Including Shopping, Schools, Transit, Eateries. Situated On A Good Sized Lot With Long Driveway For Extra Cars. The Inside Has Had A Complete Make Over With Hardwood Flooring, Newer Kitchen, Newer Windows, Furnace, A/C,Newer Roof Shingles, Bathrooms And A Finished Walk Up Basement.
Extras
Fridge, Stove, Dishwasher, Washer, Dryer
Property Details
Facts for 3011 Eva Drive, Burlington
Status
Days on Market: 31
Last Status: Sold
Sold Date: Apr 23, 2018
Closed Date: May 30, 2018
Expiry Date: Jul 31, 2018
Sold Price: $665,000
Unavailable Date: Apr 23, 2018
Input Date: Mar 23, 2018
Property
Status: Sale
Property Type: Detached
Style: Backsplit 3
Age: 51-99
Area: Burlington
Community: Roseland
Availability Date: Immed
Inside
Bedrooms: 3
Bathrooms: 2
Kitchens: 1
Rooms: 6
Den/Family Room: No
Air Conditioning: Central Air
Fireplace: No
Laundry Level: Lower
Central Vacuum: N
Washrooms: 2
Building
Basement: Finished
Basement 2: Sep Entrance
Heat Type: Forced Air
Heat Source: Gas
Exterior: Brick
Exterior: Wood
Water Supply: Municipal
Special Designation: Unknown
Parking
Driveway: Private
Garage Spaces: 1
Garage Type: Attached
Covered Parking Spaces: 3
Total Parking Spaces: 4
Fees
Tax Year: 2017
Tax Legal Description: Lt 2 Plan 890 S/T 89447
Taxes: $3,507
Highlights
Feature: Fenced Yard
Feature: Level
Feature: Public Transit
Feature: School
Land
Cross Street: Guelph Line & Eva Dr
Municipality District: Burlington
Fronting On: North
Pool: None
Sewer: Sewers
Lot Depth: 115.92 Feet
Lot Frontage: 62.47 Feet
Additional Media
- Virtual Tour: https://unbranded.youriguide.com/3011_eva_dr_burlington_on
Rooms
Room details for 3011 Eva Drive, Burlington
| Type | Dimensions | Description |
|---|---|---|
| Kitchen Main | 2.31 x 3.35 | |
| Dining Main | 2.39 x 3.35 | Hardwood Floor |
| Living Main | 3.10 x 5.13 | Hardwood Floor, Vaulted Ceiling |
| Master 2nd | 2.62 x 4.11 | Hardwood Floor |
| 2nd Br 2nd | 2.67 x 2.57 | Hardwood Floor |
| 3rd Br 2nd | 3.00 x 3.07 | Hardwood Floor |
| Rec Bsmt | 4.70 x 5.44 | Broadloom, Walk-Up |
| XXXXXXXX | XXX XX, XXXX |
XXXX XXX XXXX |
$XXX,XXX |
| XXX XX, XXXX |
XXXXXX XXX XXXX |
$XXX,XXX |
| XXXXXXXX XXXX | XXX XX, XXXX | $665,000 XXX XXXX |
| XXXXXXXX XXXXXX | XXX XX, XXXX | $674,900 XXX XXXX |

Lakeshore Public School
Elementary: PublicRyerson Public School
Elementary: PublicTecumseh Public School
Elementary: PublicSt Paul School
Elementary: CatholicSt Johns Separate School
Elementary: CatholicTom Thomson Public School
Elementary: PublicGary Allan High School - SCORE
Secondary: PublicGary Allan High School - Bronte Creek
Secondary: PublicThomas Merton Catholic Secondary School
Secondary: CatholicGary Allan High School - Burlington
Secondary: PublicBurlington Central High School
Secondary: PublicAssumption Roman Catholic Secondary School
Secondary: Catholic

