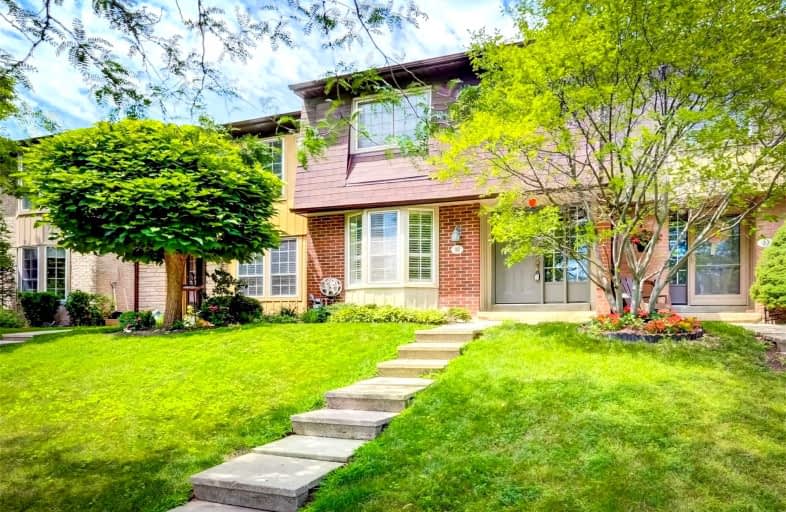
Lakeshore Public School
Elementary: Public
1.25 km
Ryerson Public School
Elementary: Public
1.43 km
Tecumseh Public School
Elementary: Public
0.64 km
St Paul School
Elementary: Catholic
0.88 km
Tom Thomson Public School
Elementary: Public
1.41 km
John T Tuck Public School
Elementary: Public
1.48 km
Gary Allan High School - SCORE
Secondary: Public
1.54 km
Gary Allan High School - Bronte Creek
Secondary: Public
0.87 km
Thomas Merton Catholic Secondary School
Secondary: Catholic
1.94 km
Gary Allan High School - Burlington
Secondary: Public
0.91 km
Burlington Central High School
Secondary: Public
1.98 km
Assumption Roman Catholic Secondary School
Secondary: Catholic
0.86 km





