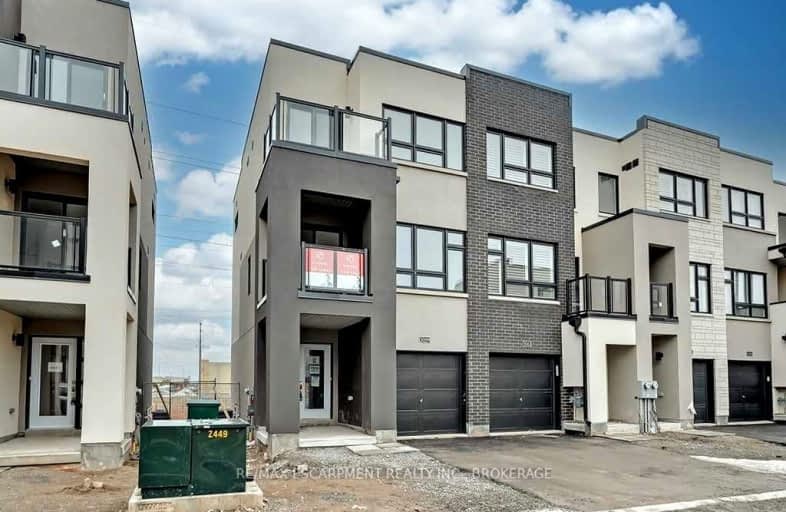Removed on Jun 05, 2023
Note: Property is not currently for sale or for rent.

-
Type: Att/Row/Twnhouse
-
Style: 3-Storey
-
Lease Term: 1 Year
-
Possession: Flexible
-
All Inclusive: No Data
-
Lot Size: 0 x 0
-
Age: No Data
-
Added: Jun 05, 2023 (1 second on market)
-
Updated:
-
Last Checked: 3 months ago
-
MLS®#: W5986625
-
Listed By: Re/max escarpment realty inc., brokerage
Stunning Brand-New End Unit Backing Onto Greenspace! 3 Bedrooms, 2.5 Baths And Approximately 1800 Square Feet! 2 Balconies Plus A Fully Fenced Backyard! Kitchen With Stone Counters & Stainless-Steel Appliances. Primary Bedroom With A 5 Piece Ensuite & Walk-In Closet. Unfinished Lower Level With Plenty Of Storage. Single Car Garage With Interior Access. Situated In The Highly Sought-After Alton Village Community And Is Located Steps From All Amenities!
Property Details
Facts for 3059 Cherry Blossom Comm N/A, Burlington
Status
Last Status: Terminated
Sold Date: Jun 21, 2025
Closed Date: Nov 30, -0001
Expiry Date: Jun 24, 2023
Unavailable Date: Jun 05, 2023
Input Date: Mar 24, 2023
Prior LSC: Listing with no contract changes
Property
Status: Lease
Property Type: Att/Row/Twnhouse
Style: 3-Storey
Area: Burlington
Community: Alton
Availability Date: Flexible
Inside
Bedrooms: 3
Bathrooms: 3
Kitchens: 1
Rooms: 7
Den/Family Room: Yes
Air Conditioning: Central Air
Fireplace: No
Laundry: Ensuite
Laundry Level: Upper
Washrooms: 3
Building
Basement: Part Bsmt
Basement 2: Unfinished
Heat Type: Forced Air
Heat Source: Gas
Exterior: Stucco/Plaster
Private Entrance: Y
Water Supply: Municipal
Special Designation: Unknown
Parking
Driveway: Private
Parking Included: Yes
Garage Spaces: 1
Garage Type: Attached
Covered Parking Spaces: 1
Total Parking Spaces: 2
Fees
Common Elements Included: Yes
Land
Cross Street: Enter From Valera Rd
Municipality District: Burlington
Fronting On: East
Pool: None
Sewer: Sewers
Payment Frequency: Monthly
Rooms
Room details for 3059 Cherry Blossom Comm N/A, Burlington
| Type | Dimensions | Description |
|---|---|---|
| Family Ground | 3.20 x 5.05 | |
| Kitchen 2nd | 2.44 x 3.12 | |
| Breakfast 2nd | 2.62 x 2.51 | |
| Living 2nd | 5.05 x 5.99 | Combined W/Dining |
| Bathroom 2nd | - | 2 Pc Bath |
| Prim Bdrm 3rd | 3.20 x 3.28 | 5 Pc Ensuite |
| 2nd Br 3rd | 2.29 x 2.62 | |
| 3rd Br 3rd | 2.67 x 2.90 | |
| Bathroom 3rd | - | 4 Pc Bath |
| Laundry 3rd | - | |
| Utility Bsmt | 3.05 x 4.93 |
| XXXXXXXX | XXX XX, XXXX |
XXXX XXX XXXX |
$XXX,XXX |
| XXX XX, XXXX |
XXXXXX XXX XXXX |
$XXX,XXX | |
| XXXXXXXX | XXX XX, XXXX |
XXXXXXX XXX XXXX |
|
| XXX XX, XXXX |
XXXXXX XXX XXXX |
$X,XXX |
| XXXXXXXX XXXX | XXX XX, XXXX | $986,000 XXX XXXX |
| XXXXXXXX XXXXXX | XXX XX, XXXX | $995,000 XXX XXXX |
| XXXXXXXX XXXXXXX | XXX XX, XXXX | XXX XXXX |
| XXXXXXXX XXXXXX | XXX XX, XXXX | $3,600 XXX XXXX |
Car-Dependent
- Almost all errands require a car.

École élémentaire publique L'Héritage
Elementary: PublicChar-Lan Intermediate School
Elementary: PublicSt Peter's School
Elementary: CatholicHoly Trinity Catholic Elementary School
Elementary: CatholicÉcole élémentaire catholique de l'Ange-Gardien
Elementary: CatholicWilliamstown Public School
Elementary: PublicÉcole secondaire publique L'Héritage
Secondary: PublicCharlottenburgh and Lancaster District High School
Secondary: PublicSt Lawrence Secondary School
Secondary: PublicÉcole secondaire catholique La Citadelle
Secondary: CatholicHoly Trinity Catholic Secondary School
Secondary: CatholicCornwall Collegiate and Vocational School
Secondary: Public

