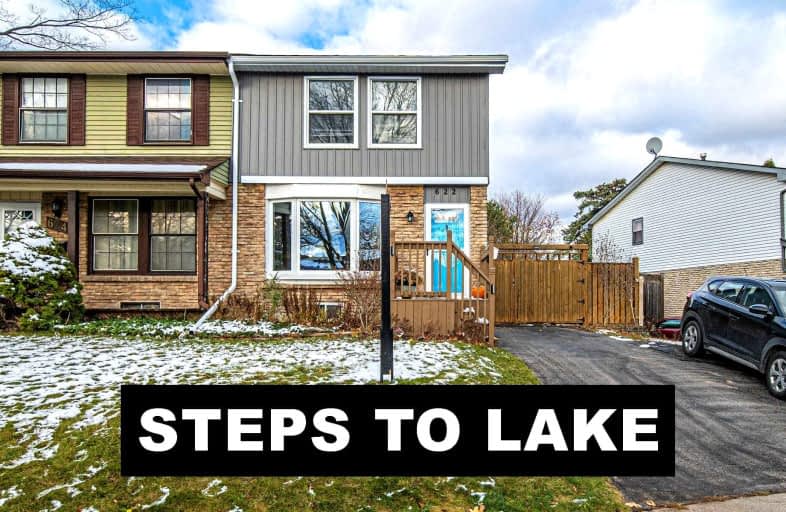
3D Walkthrough

Monsignor John Pereyma Elementary Catholic School
Elementary: Catholic
2.60 km
Monsignor Philip Coffey Catholic School
Elementary: Catholic
0.55 km
Bobby Orr Public School
Elementary: Public
1.78 km
Lakewoods Public School
Elementary: Public
0.63 km
Glen Street Public School
Elementary: Public
1.64 km
Dr C F Cannon Public School
Elementary: Public
0.88 km
DCE - Under 21 Collegiate Institute and Vocational School
Secondary: Public
4.17 km
Durham Alternative Secondary School
Secondary: Public
4.45 km
G L Roberts Collegiate and Vocational Institute
Secondary: Public
0.37 km
Monsignor John Pereyma Catholic Secondary School
Secondary: Catholic
2.52 km
Eastdale Collegiate and Vocational Institute
Secondary: Public
6.07 km
O'Neill Collegiate and Vocational Institute
Secondary: Public
5.48 km













