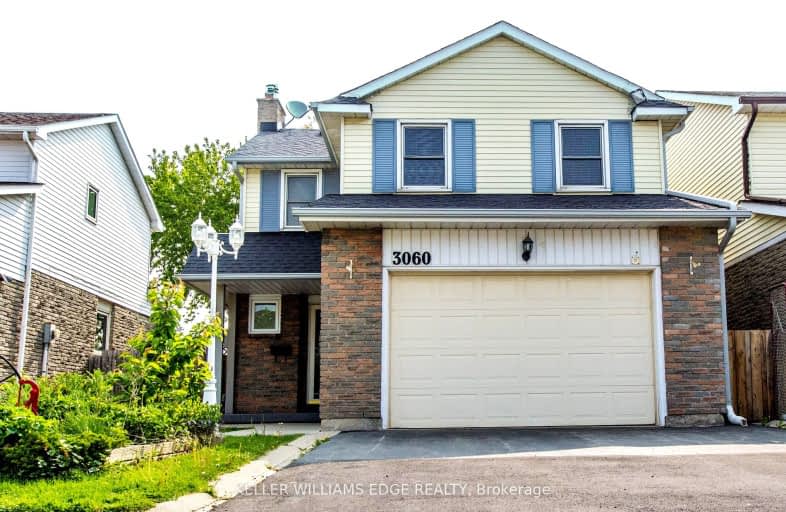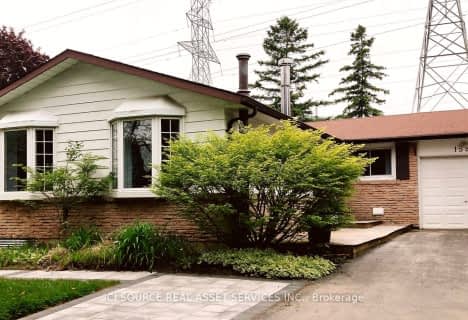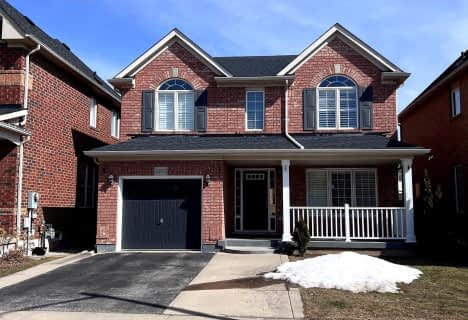Car-Dependent
- Almost all errands require a car.
13
/100
Some Transit
- Most errands require a car.
39
/100
Somewhat Bikeable
- Most errands require a car.
40
/100

Paul A Fisher Public School
Elementary: Public
2.28 km
Brant Hills Public School
Elementary: Public
1.61 km
Bruce T Lindley
Elementary: Public
0.75 km
St Marks Separate School
Elementary: Catholic
2.05 km
Rolling Meadows Public School
Elementary: Public
2.17 km
St Timothy Separate School
Elementary: Catholic
0.79 km
Thomas Merton Catholic Secondary School
Secondary: Catholic
5.38 km
Lester B. Pearson High School
Secondary: Public
2.18 km
M M Robinson High School
Secondary: Public
1.64 km
Corpus Christi Catholic Secondary School
Secondary: Catholic
4.62 km
Notre Dame Roman Catholic Secondary School
Secondary: Catholic
0.32 km
Dr. Frank J. Hayden Secondary School
Secondary: Public
2.67 km
-
Ireland Park
Deer Run Ave, Burlington ON 0.73km -
Norton Community Park
Tim Dobbie Dr, Burlington ON 2.7km -
Tansley Wood Park
Burlington ON 2.93km
-
BMO Bank of Montreal
1250 Brant St, Burlington ON L7P 1X8 3.73km -
BMO Bank of Montreal
3027 Appleby Line (Dundas), Burlington ON L7M 0V7 4.05km -
Scotiabank
3455 Fairview St, Burlington ON L7N 2R4 4.65km










